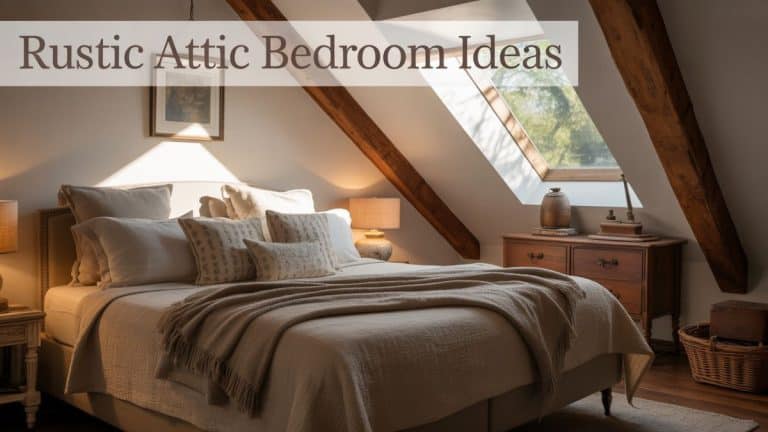50+ Small Attic Kitchen Ideas to Maximize Every Inch
Okay, picture this: you’ve got that unused attic space just sitting there, collecting dust and mystery boxes from 2005. What if I told you it could be transformed into the coziest, most functional little kitchen nook you’ve ever dreamed of?
Attic kitchens are kind of magical they’re tucked away, full of character, and force you to get really creative with layout. And that’s the fun part! With the right touches (think skylights, clever storage, foldable furniture, and bold accents).
This website contains affiliate links. As an Amazon Associate, I earn from qualifying purchases. Please read our disclaimer.
1. Vaulted Ceiling with Skylights
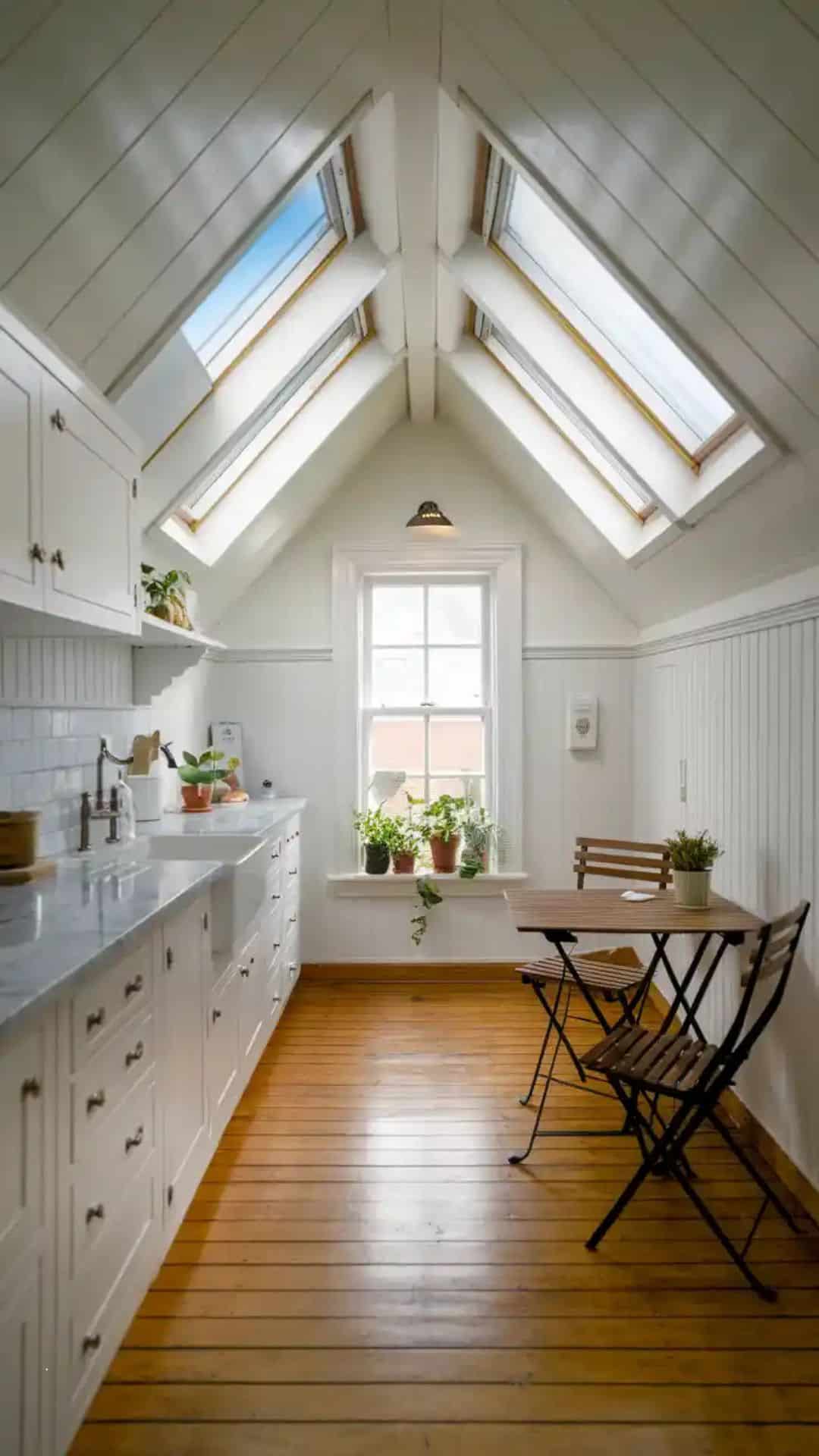
There’s nothing quite like natural light to make a small attic kitchen feel bigger. Skylights that follow your roofline highlight the charm of those vaulted ceilings while filling the space with sunshine.
What you might need:
- Skylight window kit
- Light-colored paint for cabinets
- Curtains or blinds (optional for privacy)
Steps to recreate:
- Install skylights along your roofline above the kitchen.
- Paint cabinets in soft shades (white, pale gray, or cream) to reflect the light.
- Keep window treatments minimal think sheer curtains.
Picture This: A cozy attic kitchen with beams of morning sunlight streaming through skylights, bouncing off white cabinets, and making the small attic kitchen glow.
2. Compact U-Shaped Layout

When every inch matters, a U-shape kitchen hugs your walls and keeps all your essentials within reach. It’s like cooking in a little command center!
Steps to recreate:
- Plan cabinetry or shelving along three walls.
- Add open shelves on the higher side of sloped walls.
- Use the center wall for your sink or stove.
Picture This: A tiny attic kitchen with a neat U-shape, pots simmering on the stove, and everything just a spin away.
3. Open Shelving on Sloped Walls
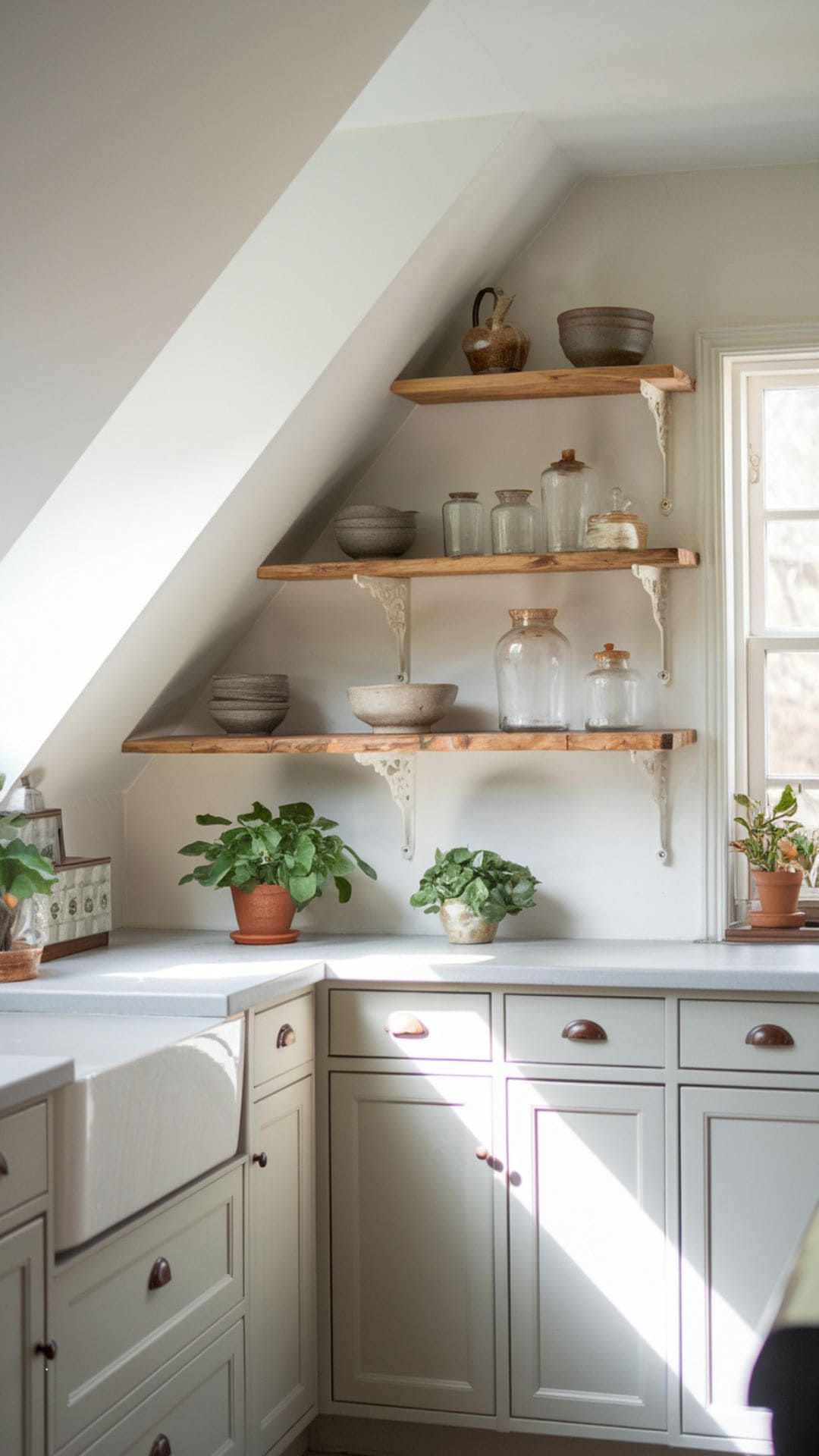
Instead of fighting your slanted ceiling, embrace it! Floating shelves (affiliate) follow the slope beautifully and give you space to show off dishes or plants.
Steps to recreate:
- Measure your slope and cut shelves to fit snugly.
- Mount shelves securely with heavy-duty brackets.
- Style them with ceramics, jars, or greenery.
Picture This: Open wood shelves running along a sloped wall in a small attic kitchen, filled with jars, cookbooks, and little succulents.
4. Rustic Wooden Beams
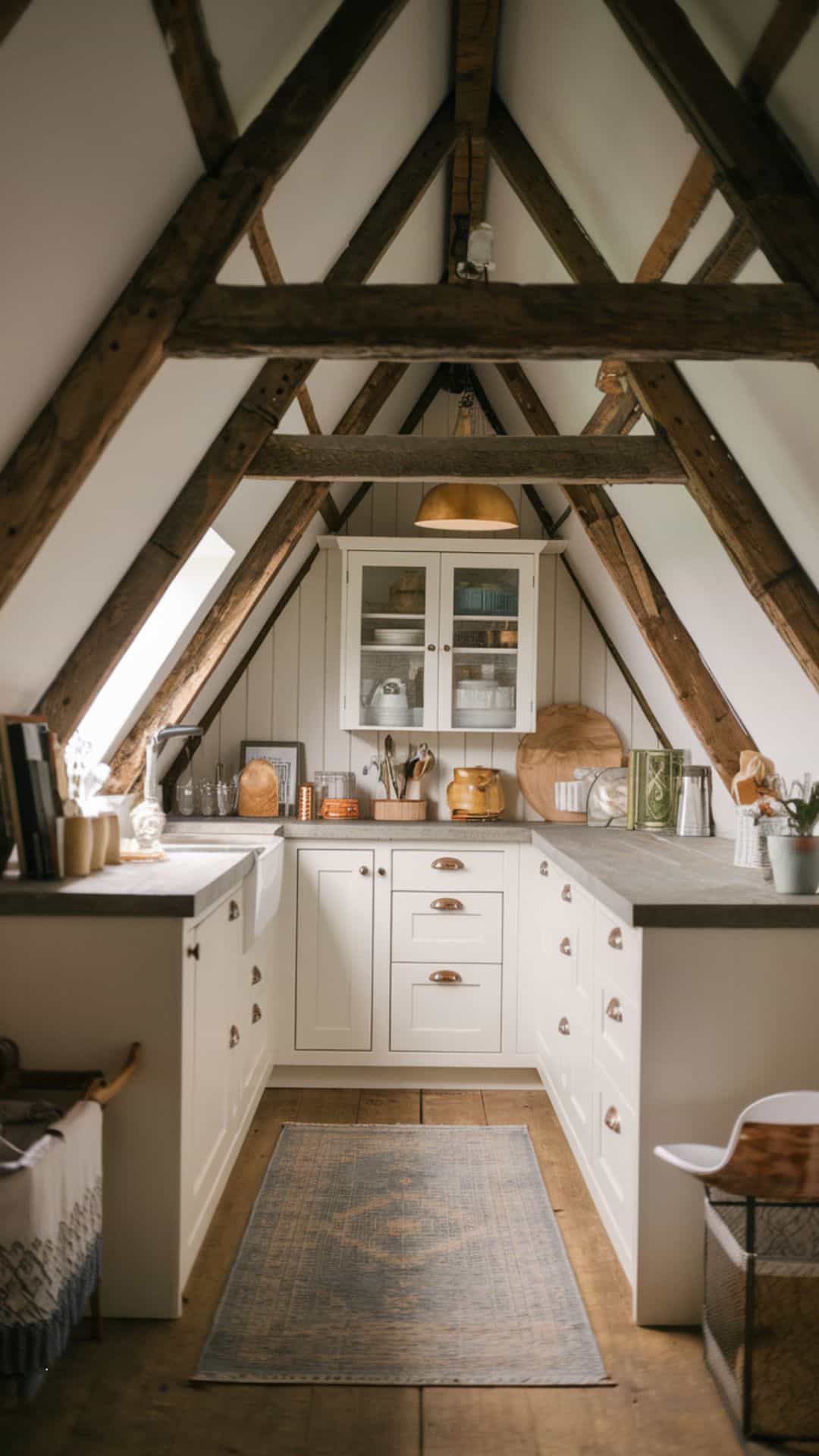
Leaving your beams exposed gives instant character. Pair with white cabinets for a rustic-modern look that feels warm but not heavy.
Steps to recreate:
- Strip and refinish beams if they’re raw.
- Paint cabinetry white or soft cream.
- Add pendant lights for a modern touch.
Picture This: A small attic kitchen where chunky rustic beams meet sleek white cabinetry and a glowing pendant light over the sink.
5. Built-In Bench Seating
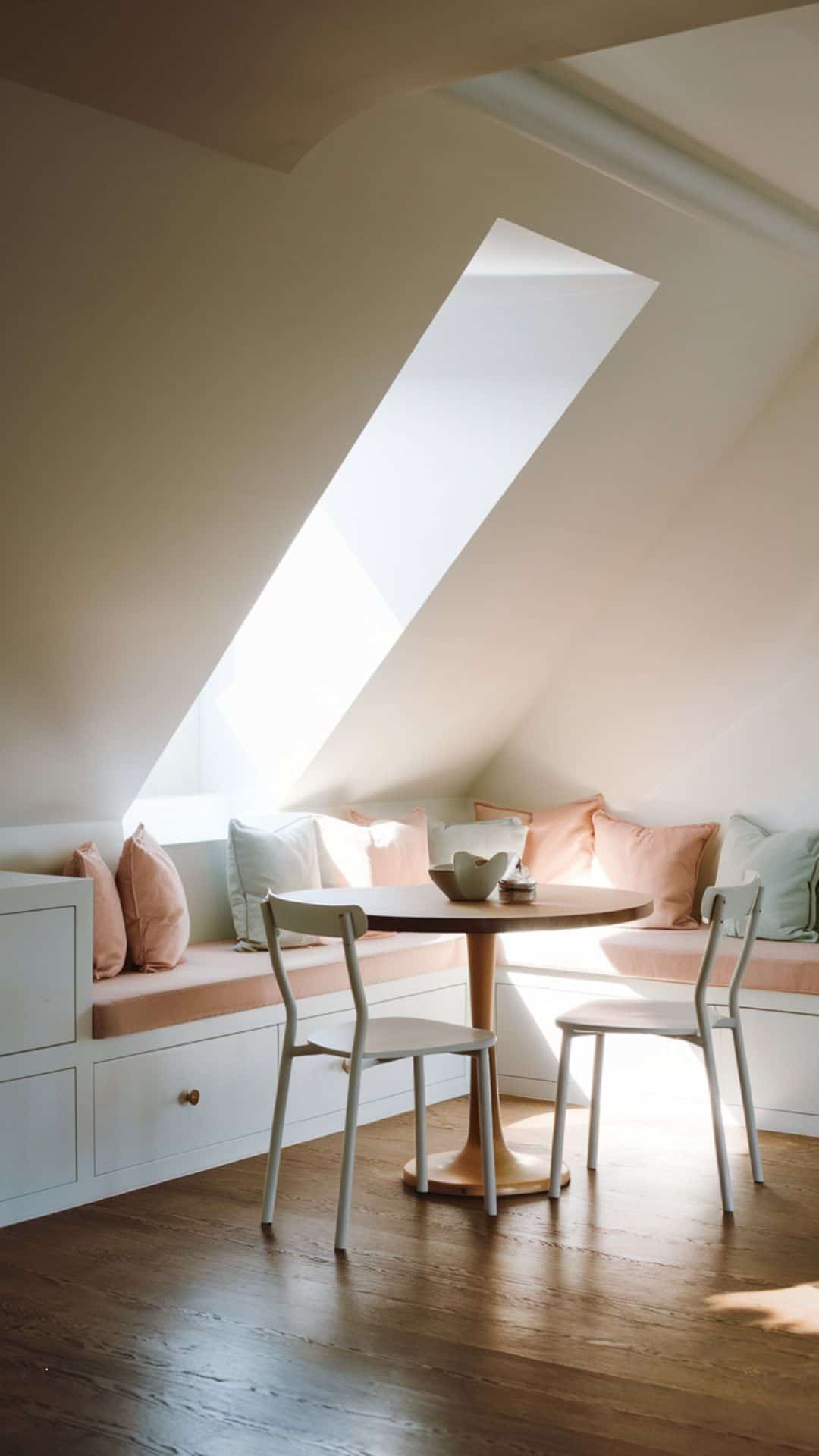
Don’t waste that low-ceiling corner! A built-in bench doubles as seating and sneaky storage. Perfect for an attic breakfast nook.
What you might need:
- Custom bench or storage chest
- Cushions + pillows
- Small dining table (extendable if possible)
Steps to recreate:
- Measure the lowest part of the attic wall.
- Build or buy a bench that fits snugly.
- Add hidden drawers or lift-top storage.
- Pair with a petite table and slim chairs.
Picture This: A tiny breakfast nook tucked under a slanted ceiling, cozy cushions on a built-in bench, sunlight pouring through a dormer.
6. Glossy Cabinets for Depth

In a small attic, reflective surfaces work like magic. Glossy cabinets bounce light and make the room feel more spacious.
Steps to recreate:
- Choose cabinets in high-gloss white, cream, or pastel.
- Pair with a metallic backsplash (like stainless steel).
- Keep hardware sleek and modern.
Picture This: A chic attic kitchen where glossy cabinets gleam like glass, reflecting light and making the cozy space feel twice as big.
7. Minimalist Scandinavian Design
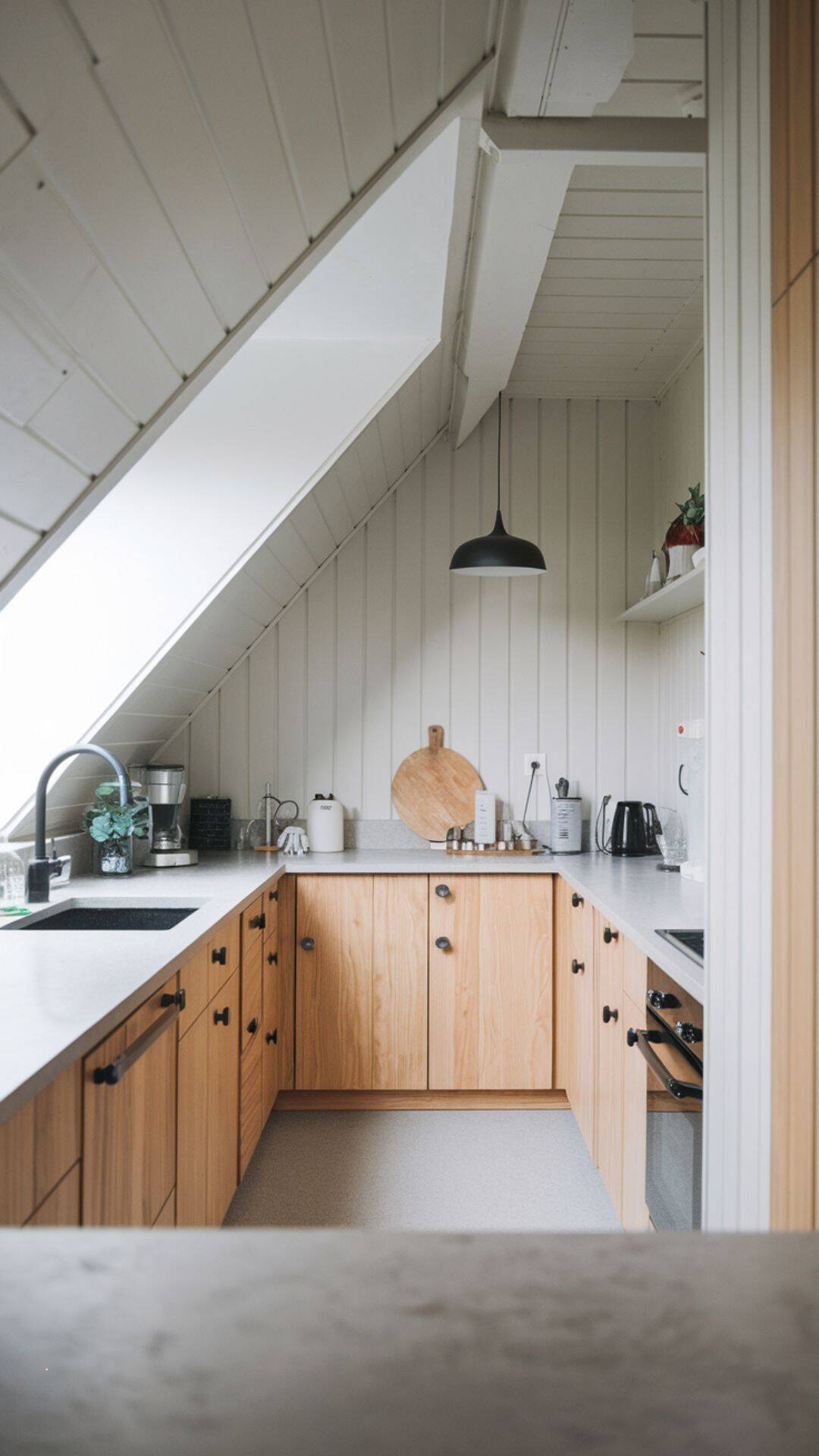
Simple lines, pale woods, and soft neutrals = the Scandi attic dream. It’s cozy, functional, and clutter-free.
What you might need:
- Light oak or birch cabinetry
- Neutral paint (white/gray)
- Minimalist pendant lighting
Steps to recreate:
- Paint walls white for brightness.
- Choose wood tones for cabinetry or accents.
- Add cozy textiles (linen curtains, neutral rugs).
Picture This: A soft, airy attic kitchen with blonde wood cabinets, white walls, and a single modern pendant over the counter.
8. Vertical Storage Solutions
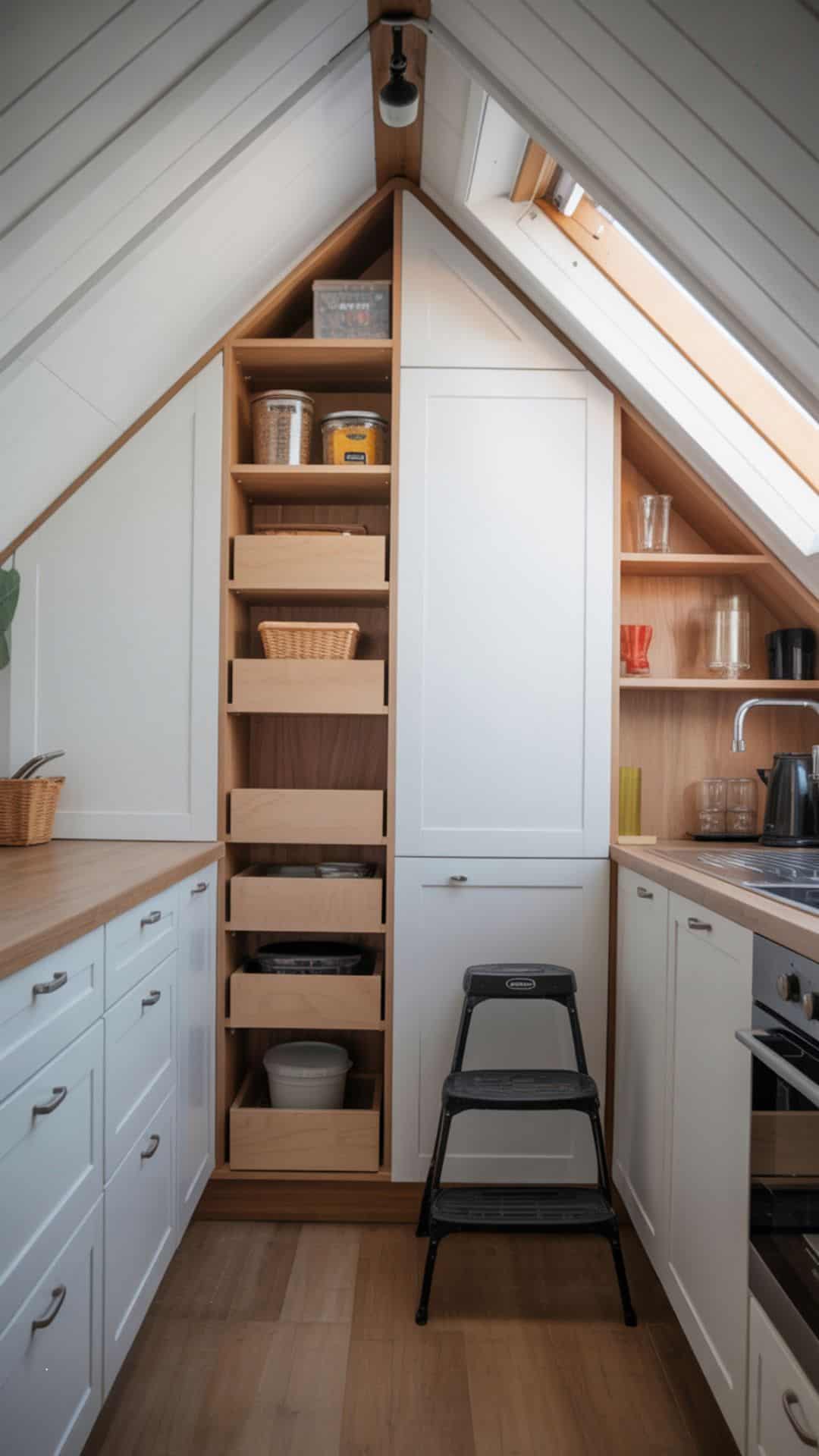
In a sloped attic, every vertical inch counts. Custom cabinetry or tall shelving saves space and keeps everything tidy.
Steps to recreate:
- Build cabinets that stretch to the peak of the slope.
- Use pull-out shelves or ladders for hard-to-reach spots.
- Store rarely used items at the top.
Picture This: A tall custom cabinet climbing up to the roof peak, with pull-out drawers at the bottom and a step stool leaned nearby.
9. Bright Accent Wall

Pop some personality into your attic kitchen with a bold color wall! Teal, mustard, or even chalkboard paint can totally transform the space.
Steps to recreate:
- Pick one wall (ideally a shorter one).
- Paint it with your favorite bold hue.
- Add matching small accents (like barstools).
Picture This: A cheerful attic kitchen with a mustard-yellow accent wall, white shelves, and playful decor making the space glow.
10. Tiled Backsplash Along Slopes
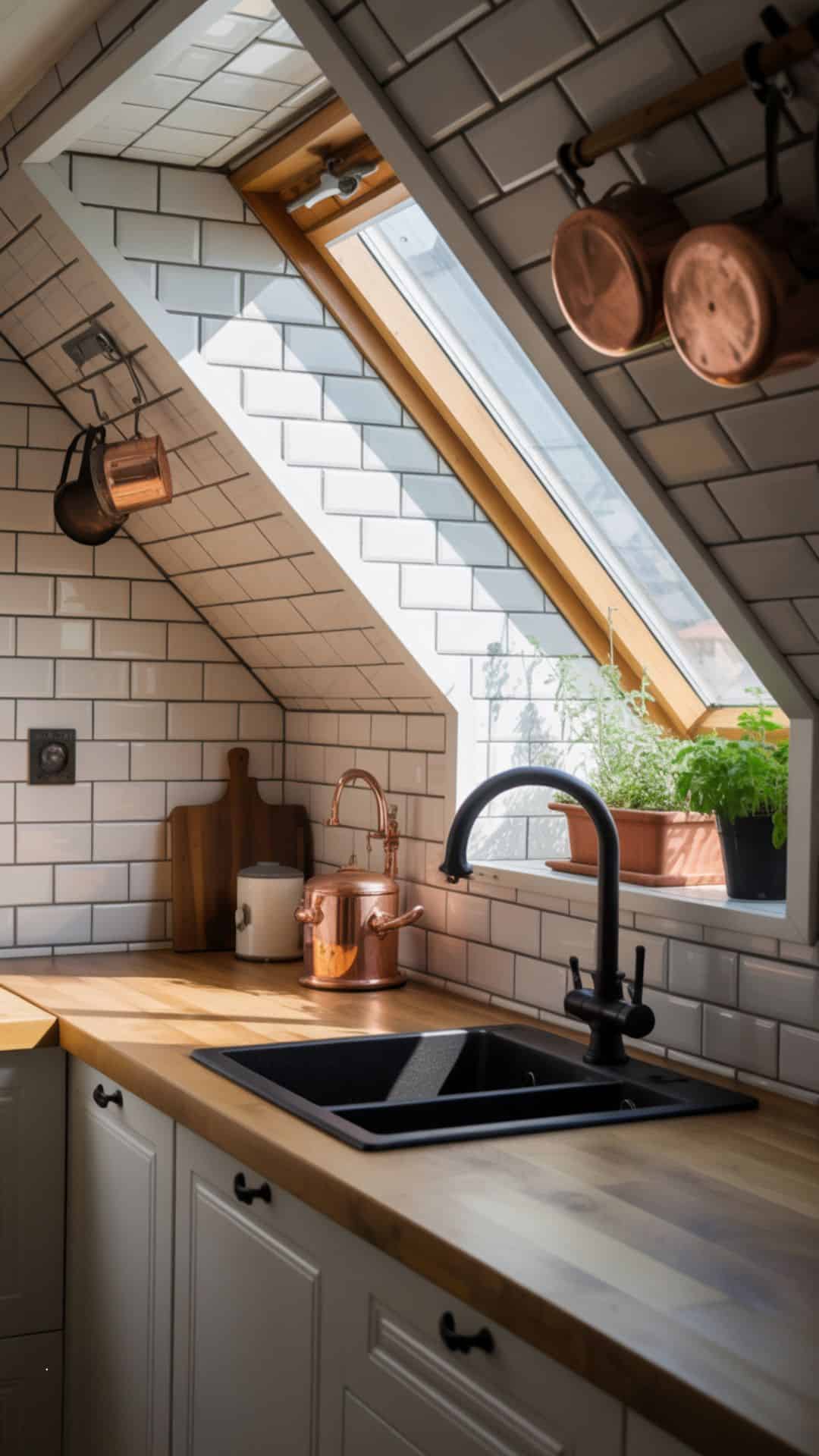
Tile isn’t just for straight walls you can run it along sloped ceilings for a unique, eye-catching backsplash.
Steps to recreate:
- Choose a tile style (subway, mosaic, geometric).
- Measure carefully and cut tiles to fit slopes.
- Extend the backsplash up into angled areas for drama.
Picture This: A small attic kitchen with glossy subway tiles climbing along the sloped roof, adding depth and character.
11. Integrated Appliances

When you’re tight on attic space, the trick is to hide the bulk. Built-in appliances keep everything streamlined and oh-so-sleek.
What you might need:
- Compact fridge, stove, or dishwasher
- Cabinet panels for integration
- Measuring tape + custom fitting
Steps to recreate:
- Select compact appliances designed for small kitchens.
- Enclose them with cabinetry panels that match your kitchen design.
- Keep handles minimal or hidden for a seamless look.
Picture This: A tiny attic kitchen where you can barely tell where the fridge or dishwasher is because everything blends in perfectly.
12. Monochrome Elegance

If you’re craving a chic, modern vibe, stick to a single color palette. Black, white, or gray works beautifully in attic spaces.
Steps to recreate:
- Choose your primary shade (black, gray, or white).
- Use different finishes (matte, gloss) for dimension.
- Add stainless steel or chrome fixtures for shine.
Picture This: An attic kitchen in all black and white sleek cabinets, gray counters, and silver accents gleaming under the skylight.
13. Breakfast Bar Under a Dormer Window

The dream? Sipping your morning latte with sunshine streaming through your dormer window. A breakfast bar makes it happen.
What you might need:
- Narrow bar counter
- Slim barstools
- Window treatments (optional)
Steps to recreate:
- Install a bar-height counter under your dormer window.
- Add two or three slim barstools.
- Accessorize with a pendant light or potted herb plant.
Picture This: A charming nook in a small attic kitchen with a bar counter tucked under a dormer, perfect for morning coffee.
14. Floating Countertops
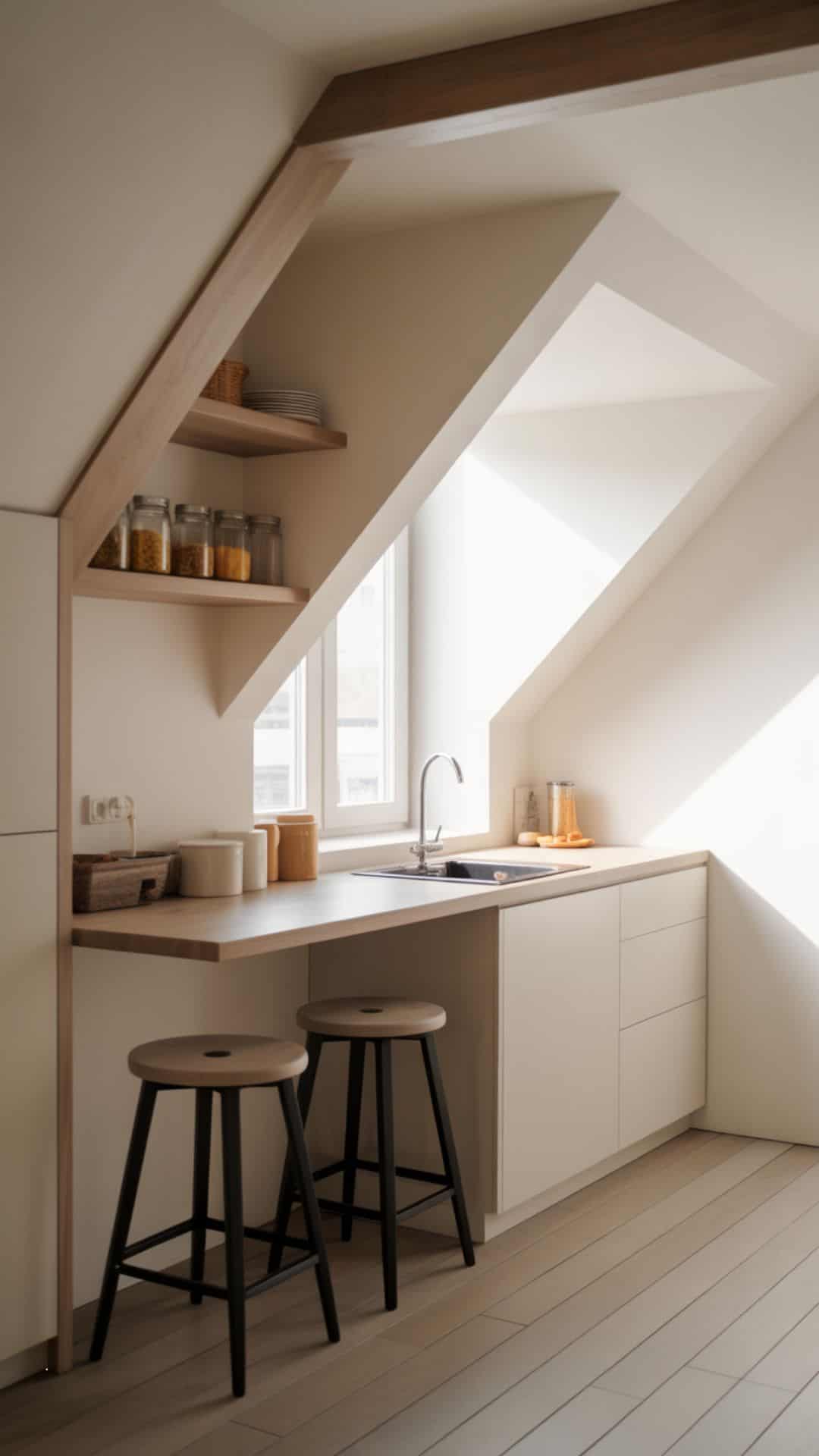
Need workspace without bulk? Floating countertops are sleek and airy, giving you prep space that doesn’t crowd the room.
Steps to recreate:
- Use wall-mounted brackets to secure a slab of wood, quartz, or laminate.
- Keep the area underneath open (for stools or storage bins).
- Pair with a slim open shelf above.
Picture This: A simple wood floating counter along the wall of an attic kitchen, with stools tucked neatly underneath.
15. Statement Lighting Fixture
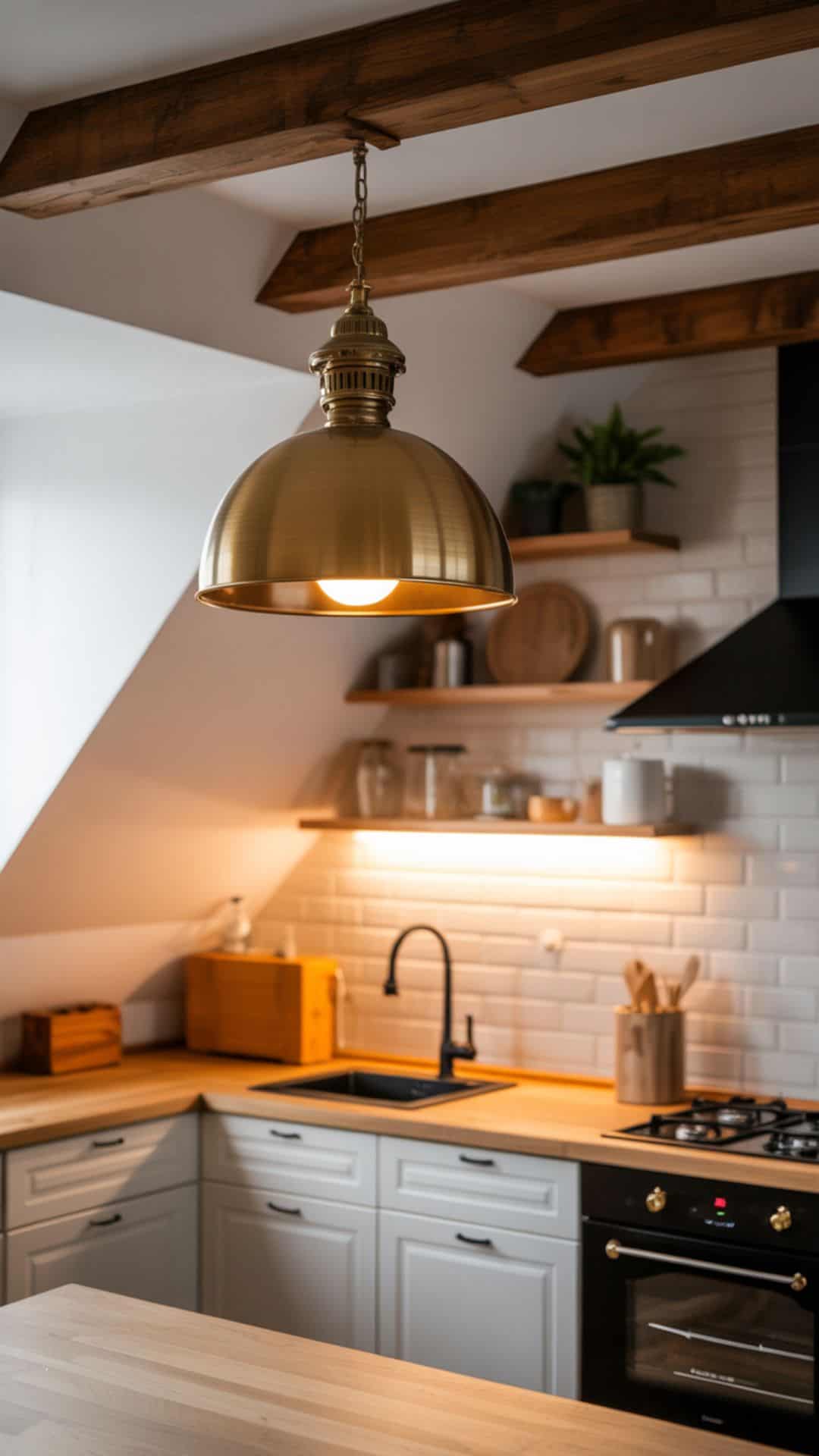
Lighting can be jewelry for your attic kitchen! A single bold chandelier or pendant elevates the entire vibe.
What you might need:
- Oversized pendant or chandelier
- Dimmer switch for ambiance
Steps to recreate:
- Pick a bold fixture that complements your kitchen’s style (industrial, modern, rustic).
- Hang it in the center or above the island/bar.
- Use warm bulbs to soften attic shadows.
Picture This: A cozy attic kitchen glowing under a brass statement pendant, shadows dancing across the sloped ceiling.
16. Dual-Tone Cabinetry

Mixing cabinet colors breaks up the space and adds personality especially in a small attic. Think navy + white, or sage + wood.
Steps to recreate:
- Pick a base neutral (white or light wood).
- Choose a bold secondary color (navy, forest green, charcoal).
- Use the darker shade for lowers, lighter for uppers.
Picture This: An attic kitchen with soft white cabinets on top, moody navy lowers on the bottom, and brass hardware tying it together.
17. Farmhouse Sink in a Nook

Yes, even a small attic kitchen can have a farmhouse sink! Tuck it under a sloped wall with vintage hardware for that rustic charm.
What you might need:
- Compact farmhouse sink
- Vintage-style faucet
- Custom cabinetry to fit nook
Steps to recreate:
- Position sink under a lower slope (great for standing tasks).
- Surround with custom cabinets for efficiency.
- Choose a bridge faucet or brass fixture for style.
Picture This: A small attic kitchen with a deep farmhouse sink tucked under the slope, glowing in natural light with a vintage faucet.
18. Mirrored Backsplash
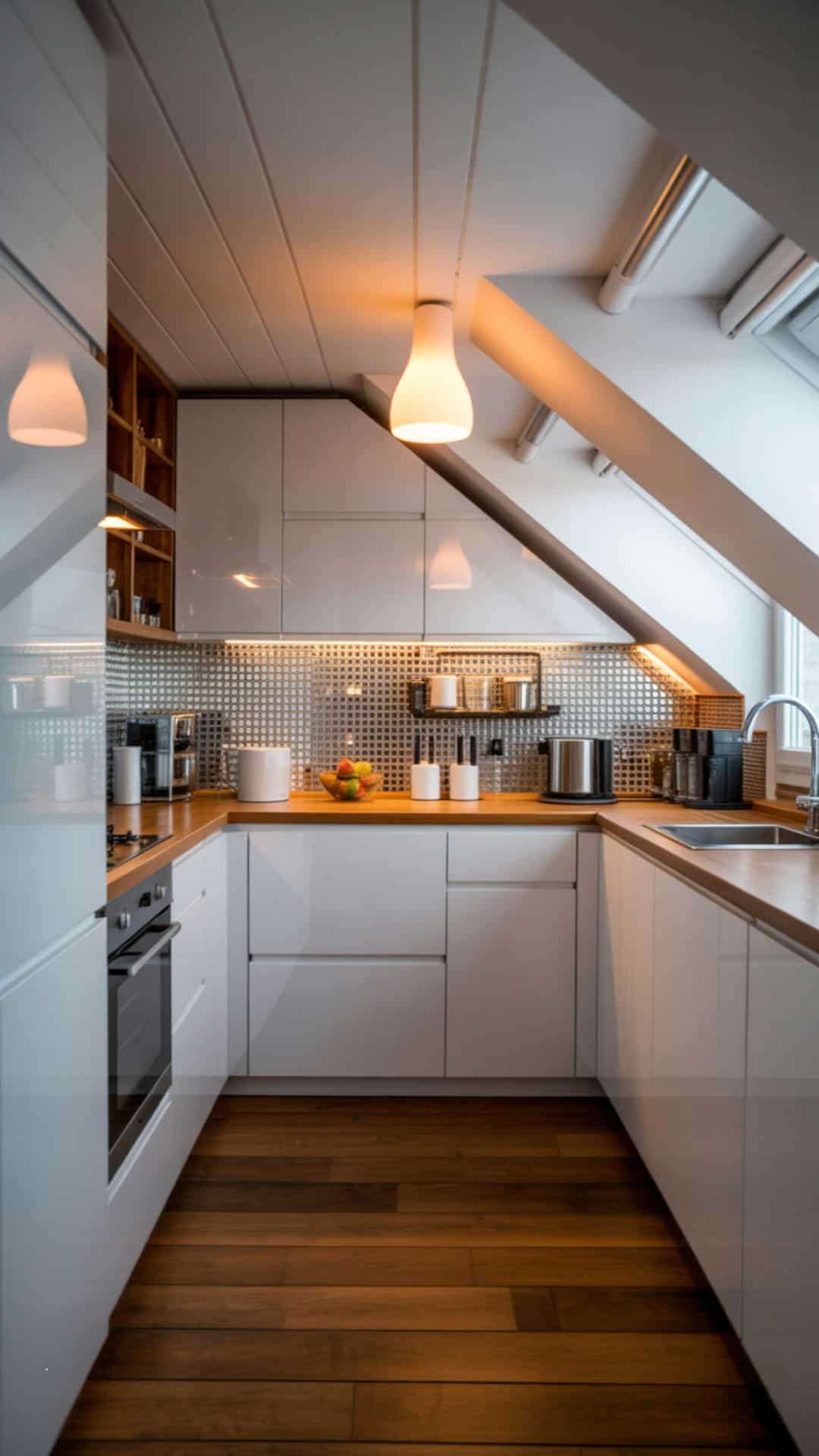
Tiny attic? A mirrored backsplash is your secret weapon. It doubles the visual space and bounces light like crazy.
Steps to recreate:
- Choose mirrored tiles or panels.
- Install behind your stove or sink wall.
- Keep surrounding cabinets simple to let the backsplash shine.
Picture This: A compact attic kitchen where the mirrored backsplash makes the whole space sparkle and feel twice as open.
19. Tiny Island with Storage
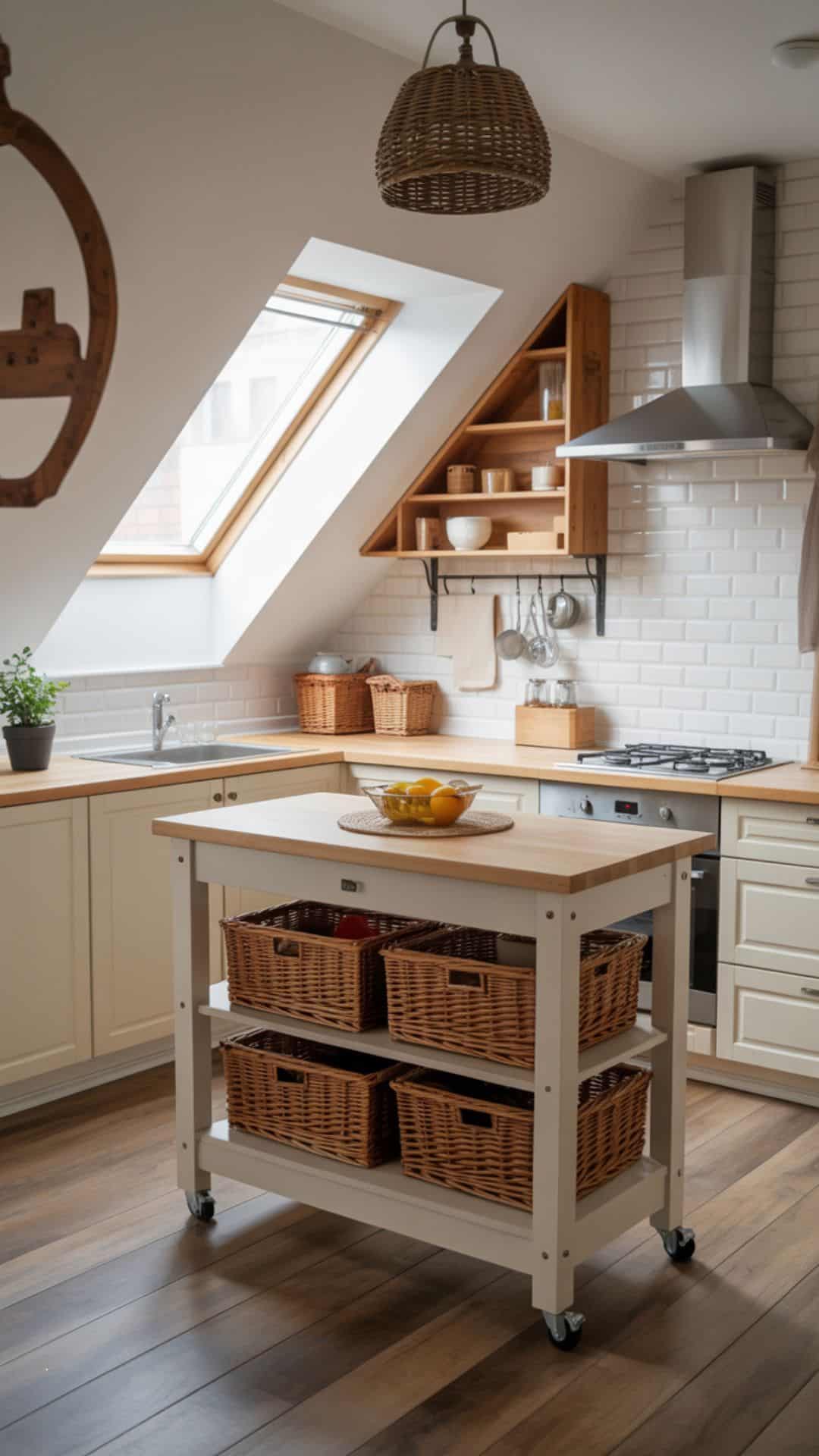
Even in a snug attic, a petite island can work especially if it doubles as storage. Look for one with shelves or hidden drawers.
Steps to recreate:
- Choose a slim island or cart (no wider than 24”).
- Add open shelves for baskets or dishes.
- Use the top for prep or casual dining.
Picture This: A narrow attic kitchen with a tiny island topped with a butcher block and baskets tucked neatly on shelves below.
20. Exposed Brick Walls
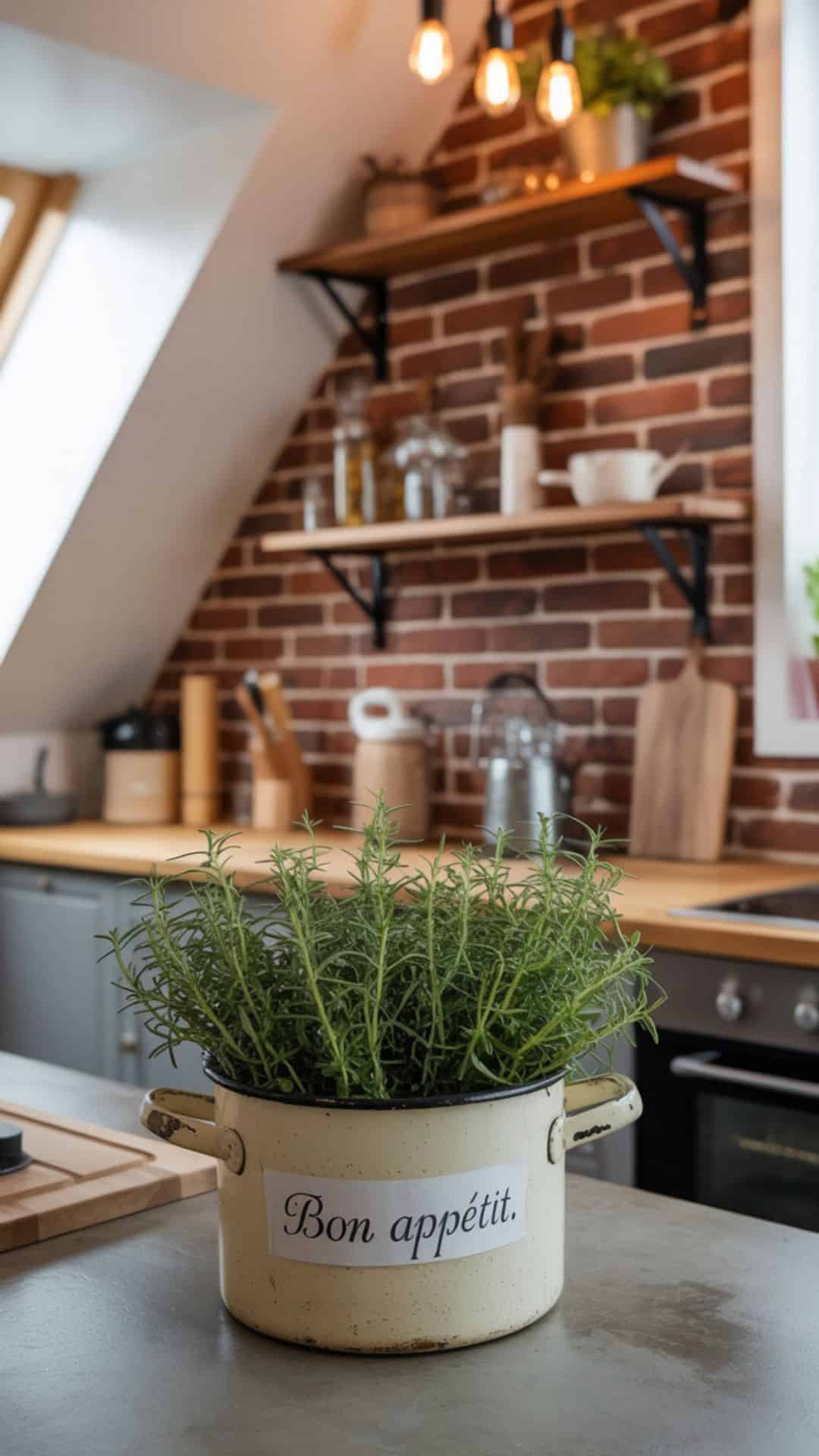
If your attic has brick walls don’t cover them! Lean into the rustic industrial vibe with a mix of warm woods and metal accents.
What you might need:
- Brick sealant
- Industrial pendant lights
- Wood shelving
Steps to recreate:
- Clean and seal exposed brick.
- Pair with open wood shelves.
- Add industrial fixtures (pipe shelves, Edison bulbs).
Picture This: A moody attic kitchen with warm brick walls, black metal accents, and rustic wood shelving glowing under Edison bulbs.
21. Sliding Barn Doors
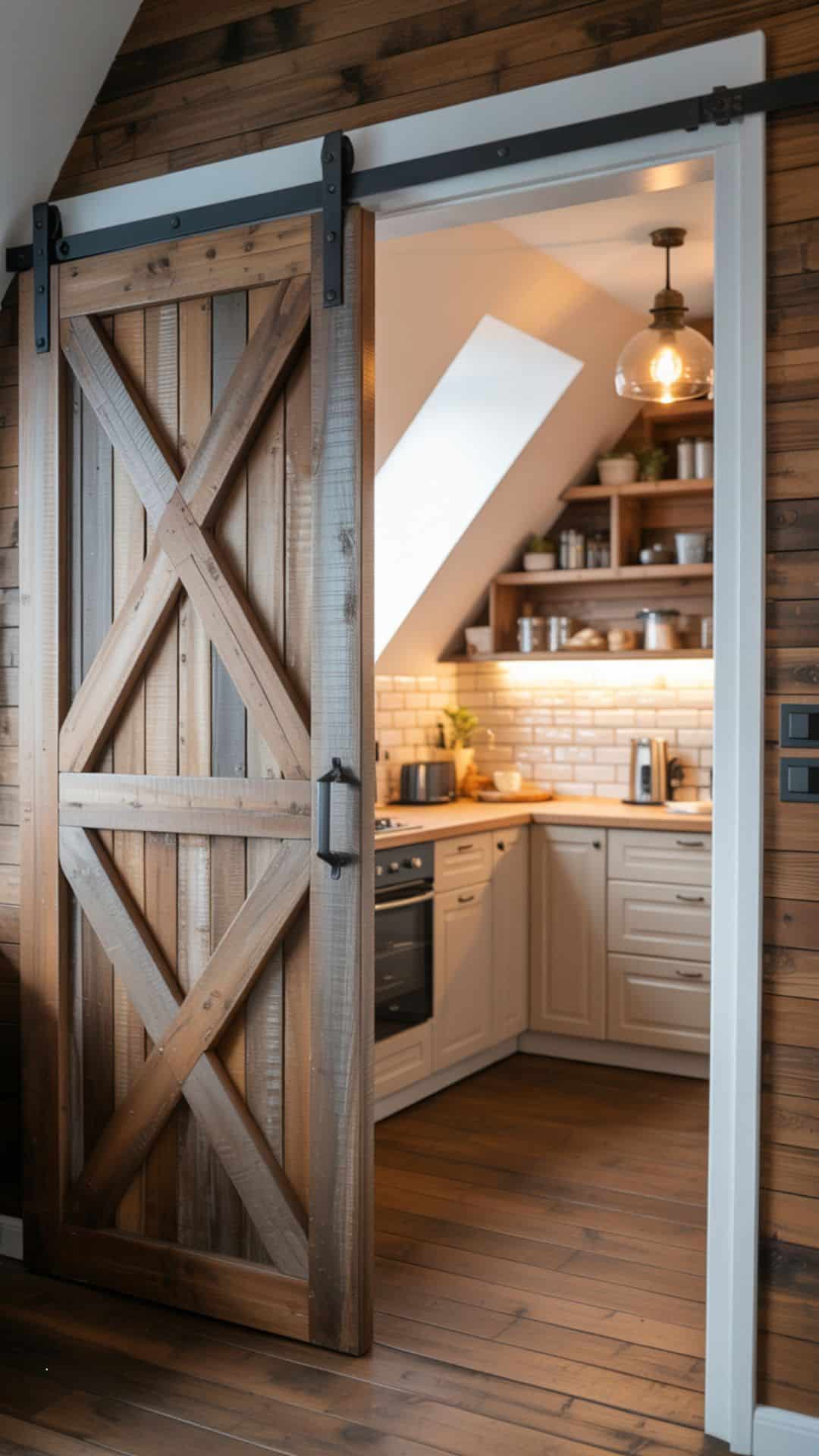
Adding sliding barn doors saves precious attic space compared to swing doors, while giving your kitchen rustic charm.
Steps to recreate:
- Choose a sliding barn door that matches your style (wood, painted, or even glass).
- Install sliding hardware along the wall above your doorway.
- Add black metal handles for a farmhouse-industrial finish.
Picture This: A cozy attic kitchen separated from the living space by a rustic barn door that slides open to reveal a warm glow inside.
22. Pastel Palette

For a whimsical attic kitchen, go pastel. Mint green, blush pink, or baby blue softens the space and makes it feel airy.
Steps to recreate:
- Pick a pastel base color for your cabinets or walls.
- Balance with white countertops and backsplash.
- Add gold or brass hardware for a sweet touch.
Picture This: A dreamy pastel attic kitchen with mint green cabinets, brass hardware, and white tile backsplash glowing under natural light.
23. Hidden Pantry Behind Panels
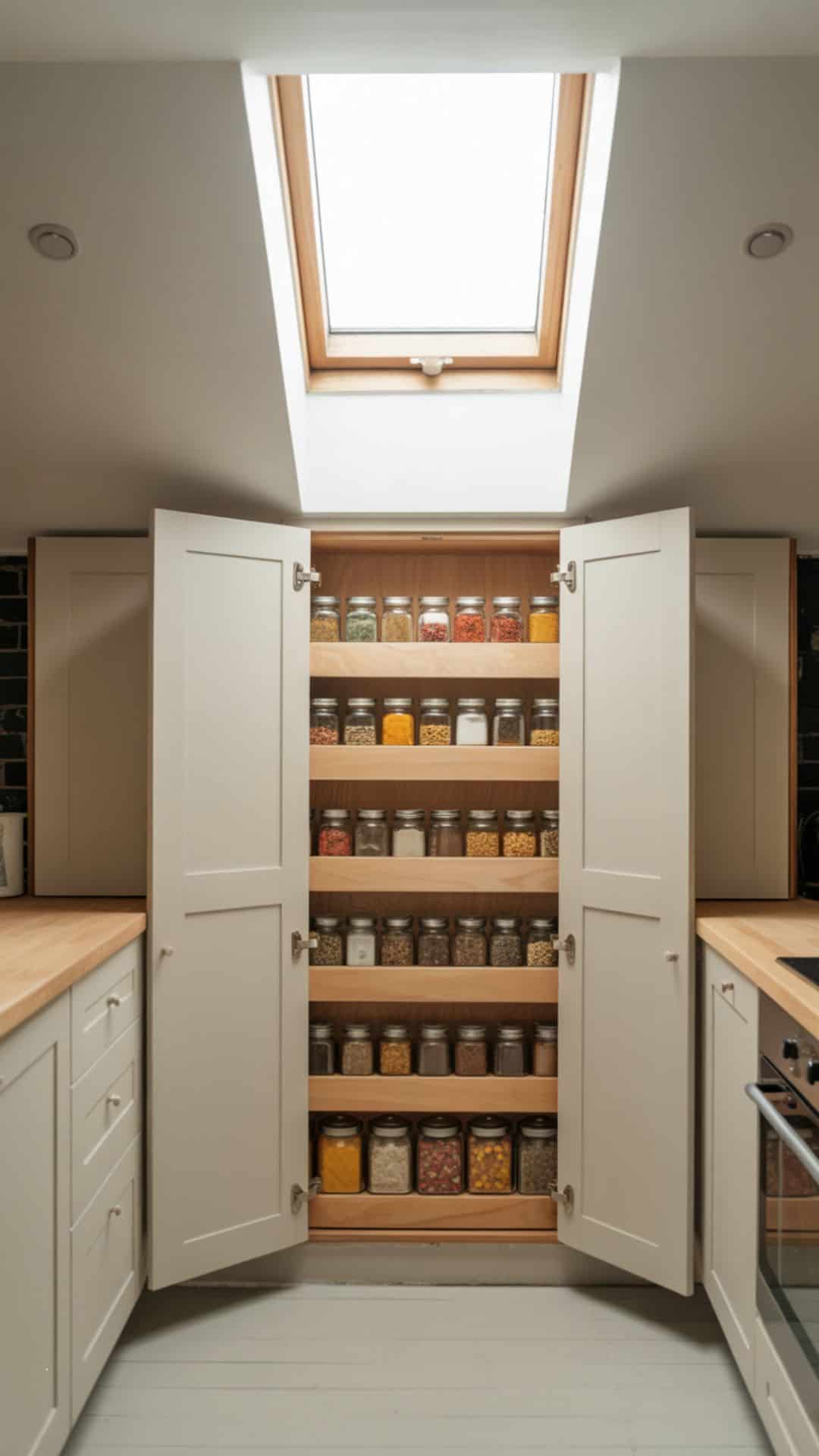
Don’t waste precious space hide a slim pantry behind clever sliding or folding panels.
Steps to recreate:
- Install sliding doors that match your cabinetry.
- Add pull-out pantry shelving inside.
- Store dry goods, spices, or small appliances.
Picture This: An attic kitchen where a sleek cabinet slides open to reveal a surprisingly deep pantry packed with jars and baskets.
24. Industrial Pipe Shelving

Industrial shelving adds grit and style while being practical for storage.
Steps to recreate:
- Install black pipe brackets along the wall.
- Place reclaimed wood planks as shelves.
- Decorate with dishes, jars, or rustic accents.
Picture This: A small attic kitchen where black pipe shelves hold white ceramic dishes, jars of pasta, and trailing greenery.
25. Multi-Level Countertops

Play with levels! Multi-height counters make attic kitchens more dynamic and functional.
Steps to recreate:
- Create two countertop levels one higher for prep, one lower for seating.
- Use different materials (wood + stone) for contrast.
- Place the lower counter near the slope for dining.
Picture This: A layered attic kitchen with a stone prep counter and a lower wooden breakfast bar tucked beneath a sloped window.
26. Bold Patterned Flooring
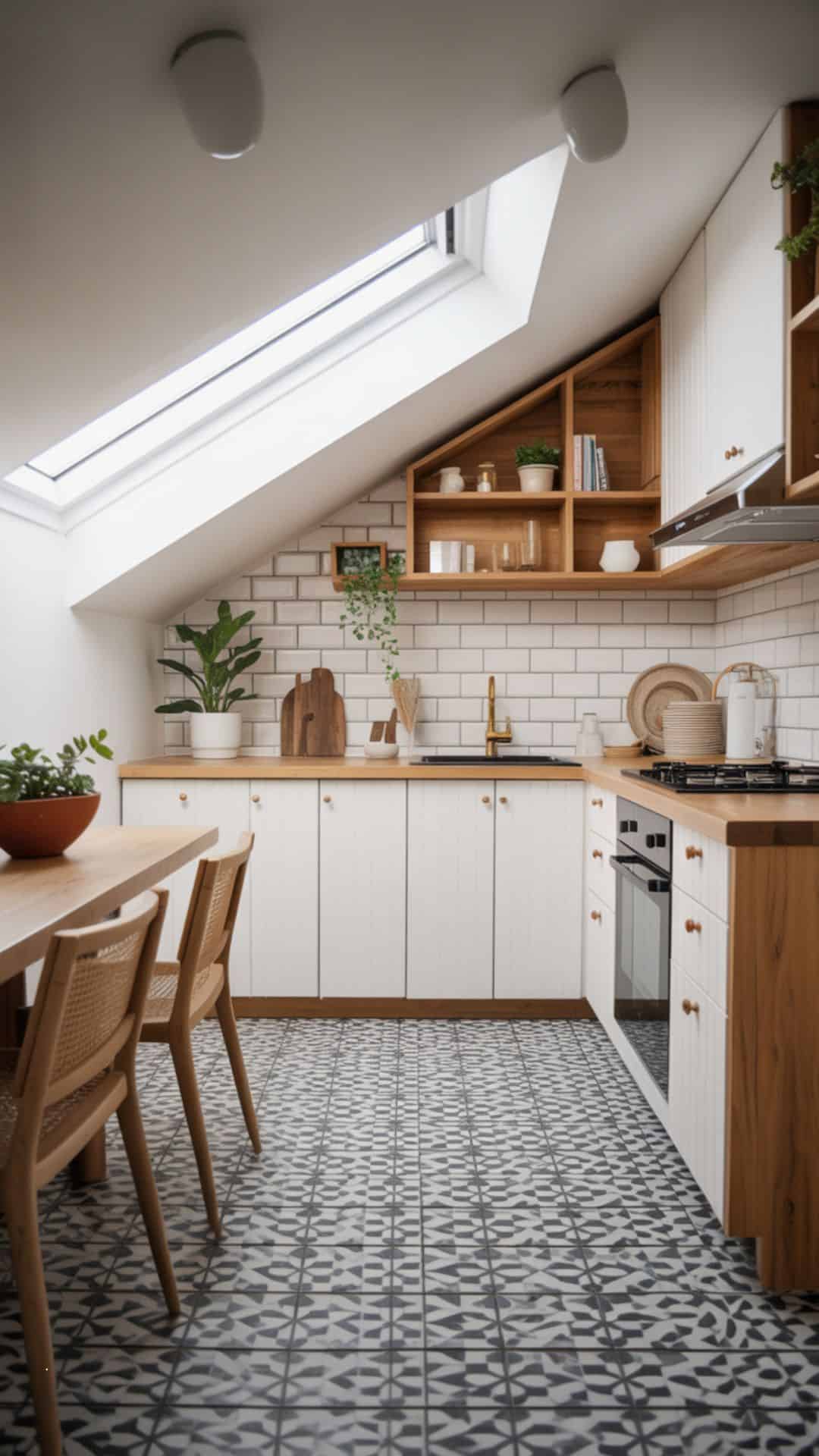
Since attic kitchens are small, the floor is your chance to make a statement. Think bold tile or painted wood.
Steps to recreate:
- Choose a patterned tile (geometric, Moroccan, or checkerboard).
- Keep the rest of the kitchen neutral to balance.
- Add a small rug for softness.
Picture This: A white attic kitchen with a dramatic black-and-white geometric tile floor that draws the eye.
27. Corner Stove Setup

If you’ve got an awkward attic corner, pop your stove there and free up counter space.
Steps to recreate:
- Install a small stove in the corner beneath the slope.
- Add a compact range hood that blends with the ceiling.
- Use the wall space for small shelves or utensils.
Picture This: A charming attic kitchen with a corner stove tucked under a slope, copper pans hanging nearby, and cozy light from above.
28. Foldable Dining Table

Make space when you need it, hide it when you don’t a foldable table is a small attic hero.
Steps to recreate:
- Install a wall-mounted foldable table.
- Pair with stackable or folding chairs.
- Add hooks nearby to store chairs when folded.
Picture This: An attic kitchen where a simple wood dining table folds flat against the wall when not in use.
29. Glass Cabinet Doors
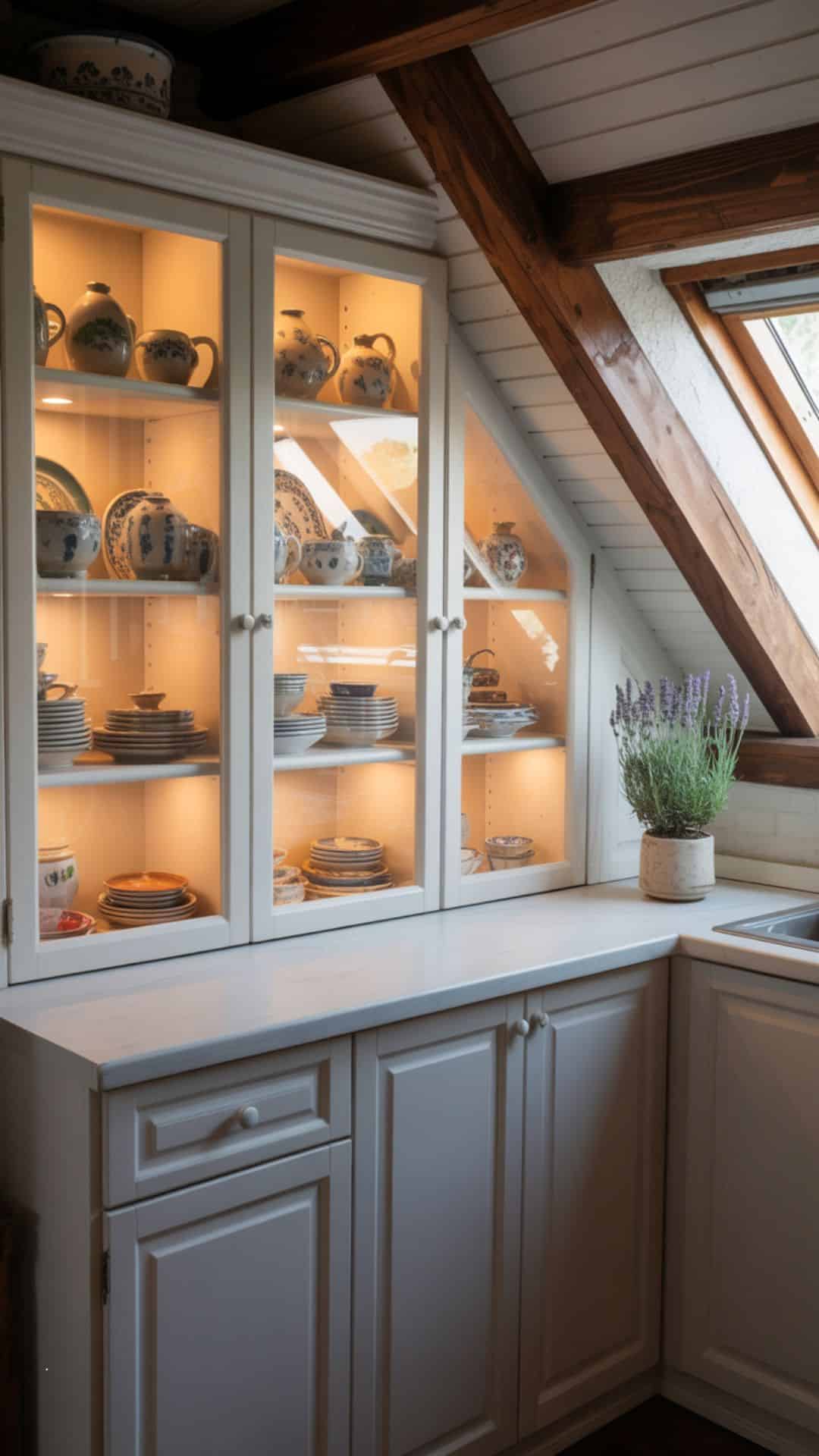
Glass fronts lighten up cabinetry and let you show off your prettiest dishes.
Steps to recreate:
- Replace solid cabinet doors with glass fronts (clear or frosted).
- Add interior lighting for a glow.
- Style with neat dishware or glass jars.
Picture This: A small attic kitchen where glass cabinet doors shimmer, showing off colorful ceramics and wine glasses inside.
30. Compact Coffee Station
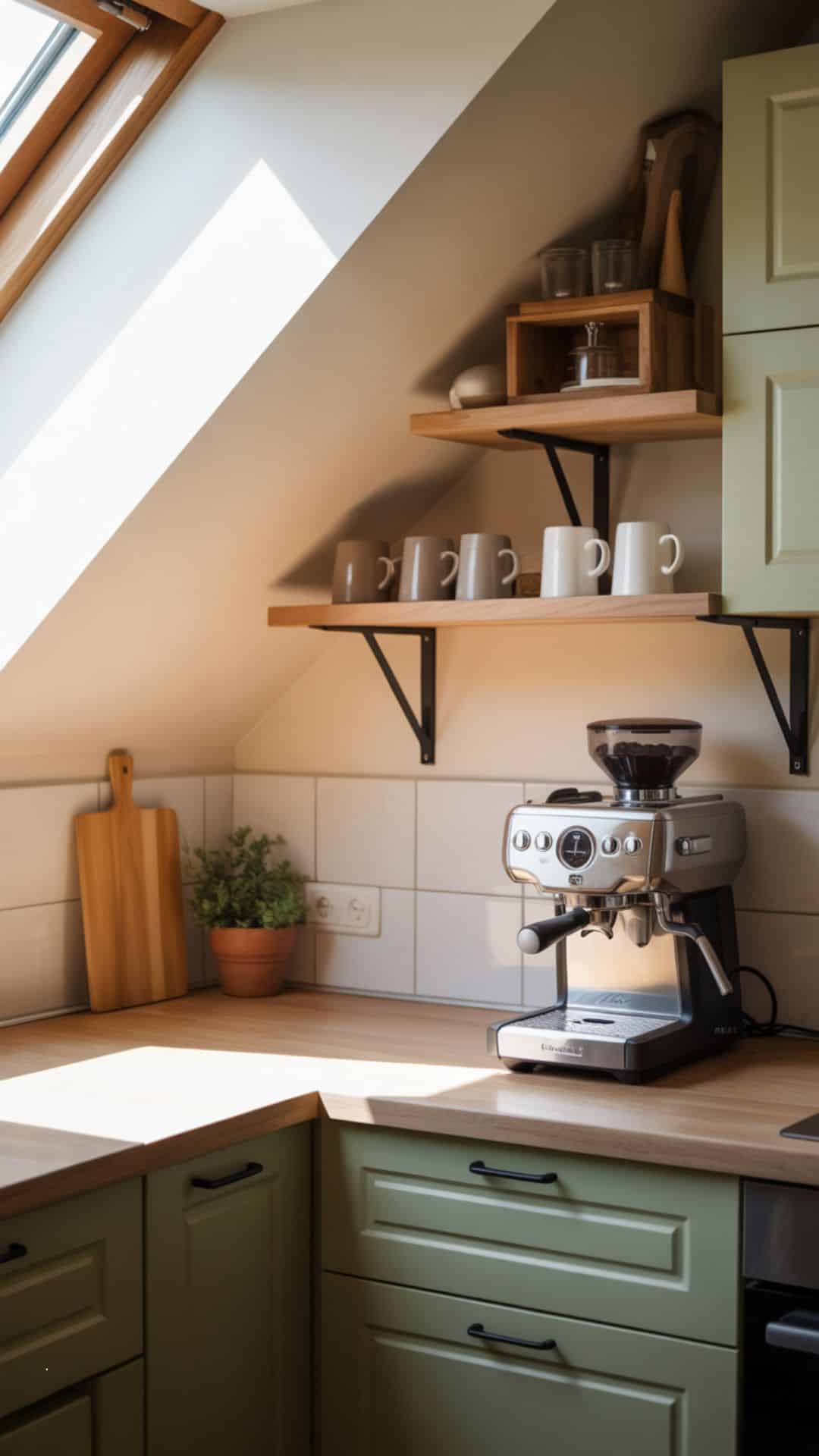
Who doesn’t want a little coffee nook? Even a small attic can fit one.
Steps to recreate:
- Dedicate a small corner or shelf to your coffee setup.
- Add floating shelves for mugs and jars.
- Include a small espresso machine or French press.
Picture This: A cozy attic corner styled with a mini espresso machine, floating shelf of mugs, and a potted plant beside it.
31. Textured Wall Panels
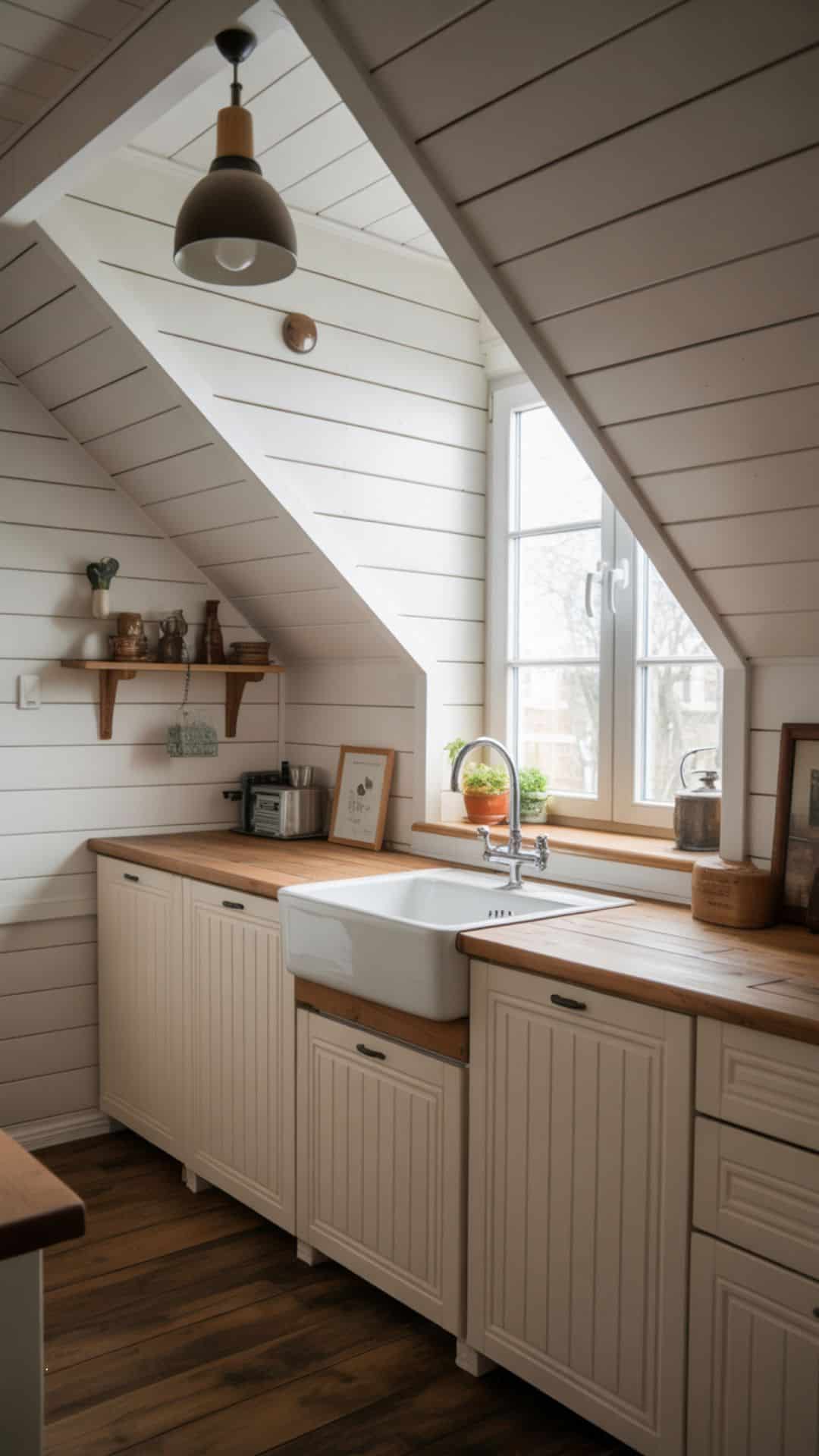
Adding shiplap, beadboard, or textured panels can give your attic kitchen layers of charm without overwhelming it.
Steps to recreate:
- Choose your panel type (shiplap, beadboard, or tongue-and-groove).
- Install on one wall or backsplash area.
- Paint in a light color to keep things bright.
Picture This: A sweet attic kitchen with white shiplap walls, soft pendant lighting, and a farmhouse sink glowing under the slope.
32. Under-Cabinet Lighting
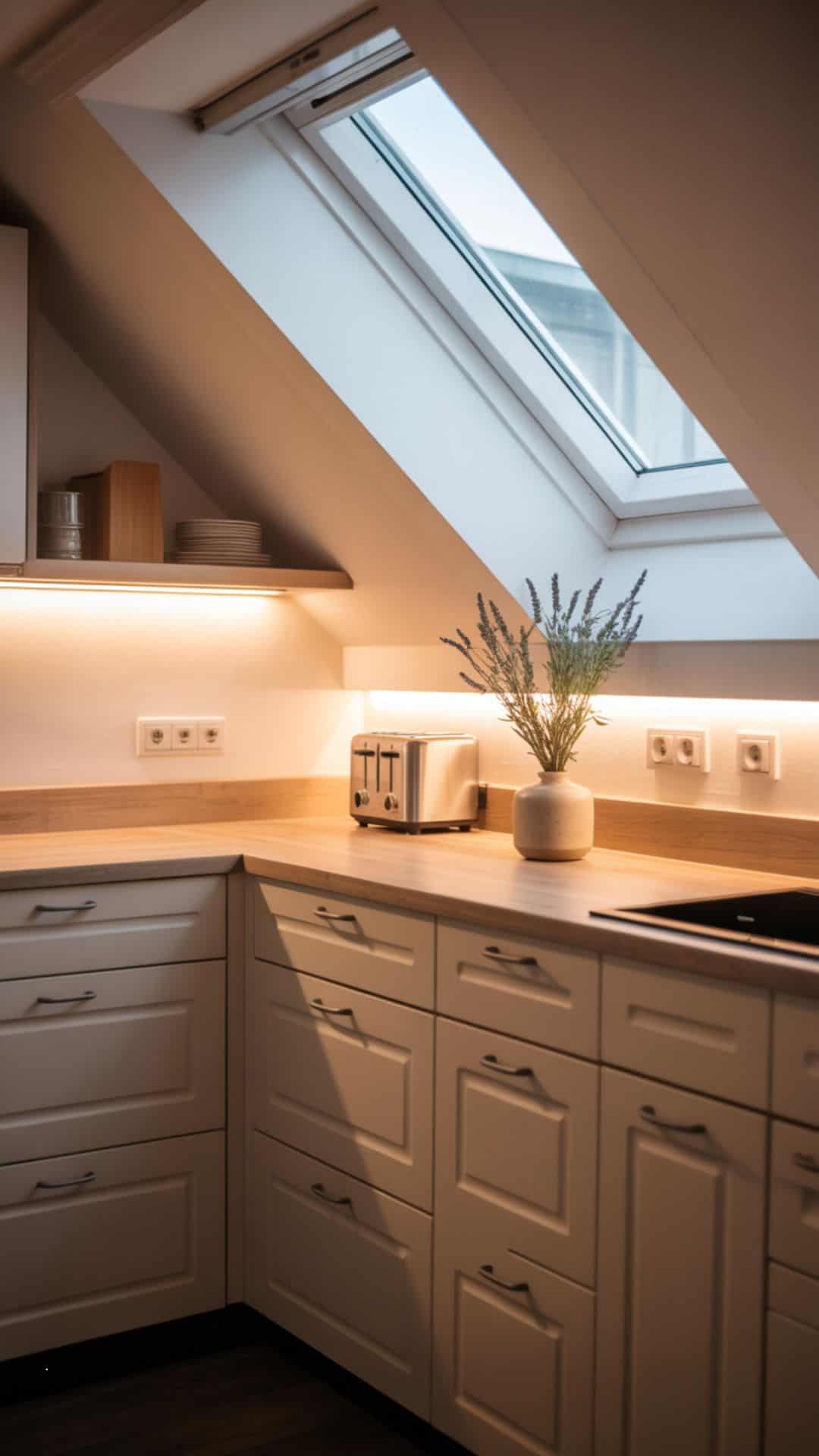
Light is everything in a small attic under-cabinet LEDs make the counters sparkle and keep shadows at bay.
Steps to recreate:
- Install LED strip lights (affiliate) beneath upper cabinets.
- Choose warm or cool tone depending on your vibe.
- Add a dimmer switch for flexibility.
Picture This: A glowing attic kitchen where soft LED lighting runs under cabinets, illuminating the white counters with a warm golden hue.
33. Foldable Counter Extensions
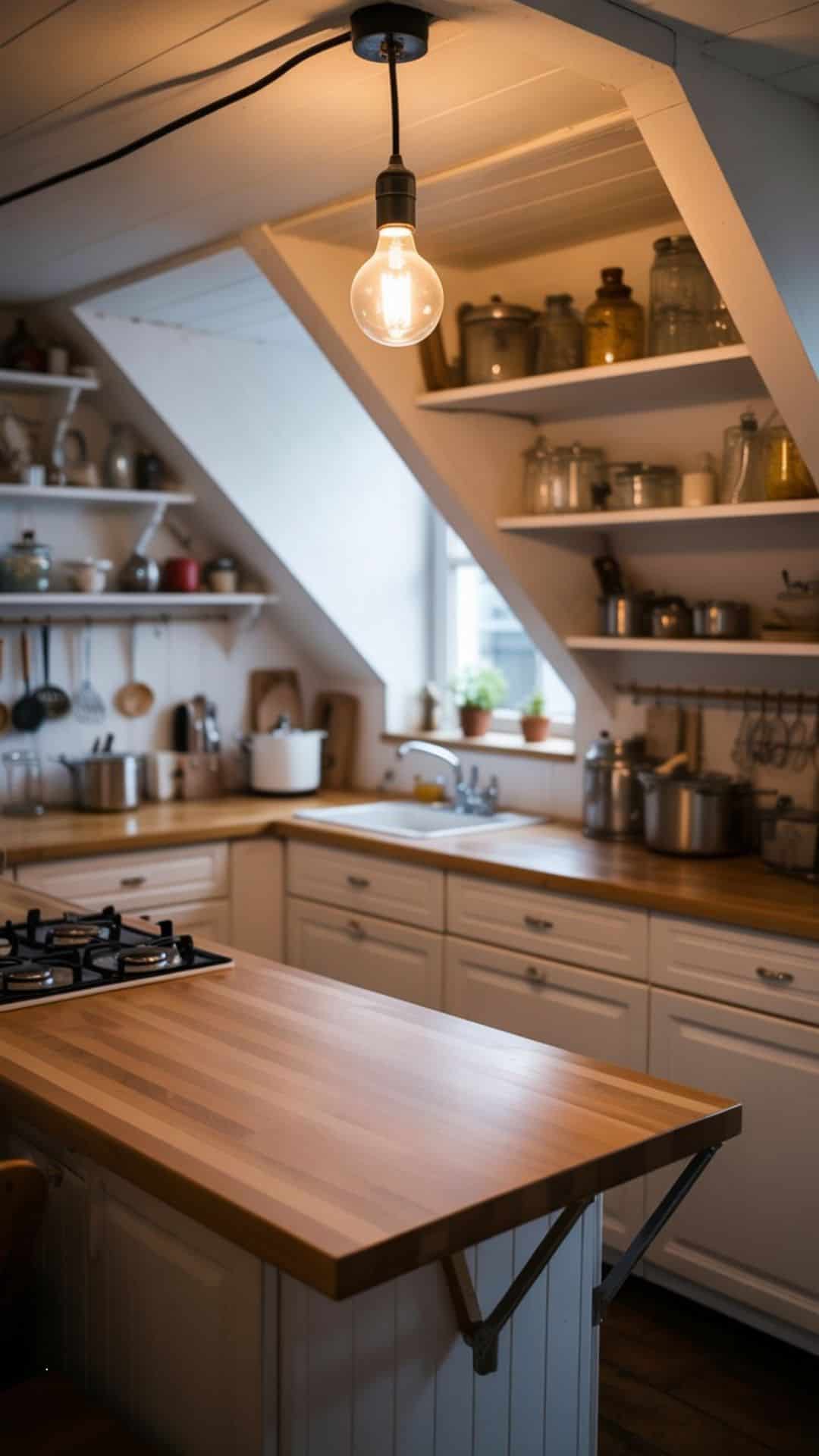
Think of these as little magic wings for your counter pop them up when you need extra space, fold them down when you don’t.
Steps to recreate:
- Attach a hinged wood slab to the side of your counter.
- Install foldable brackets for support.
- Match wood stain to your existing counters.
Picture This: A petite attic kitchen where a butcher block counter folds up into place, adding an instant prep station.
34. Compact Wine Rack
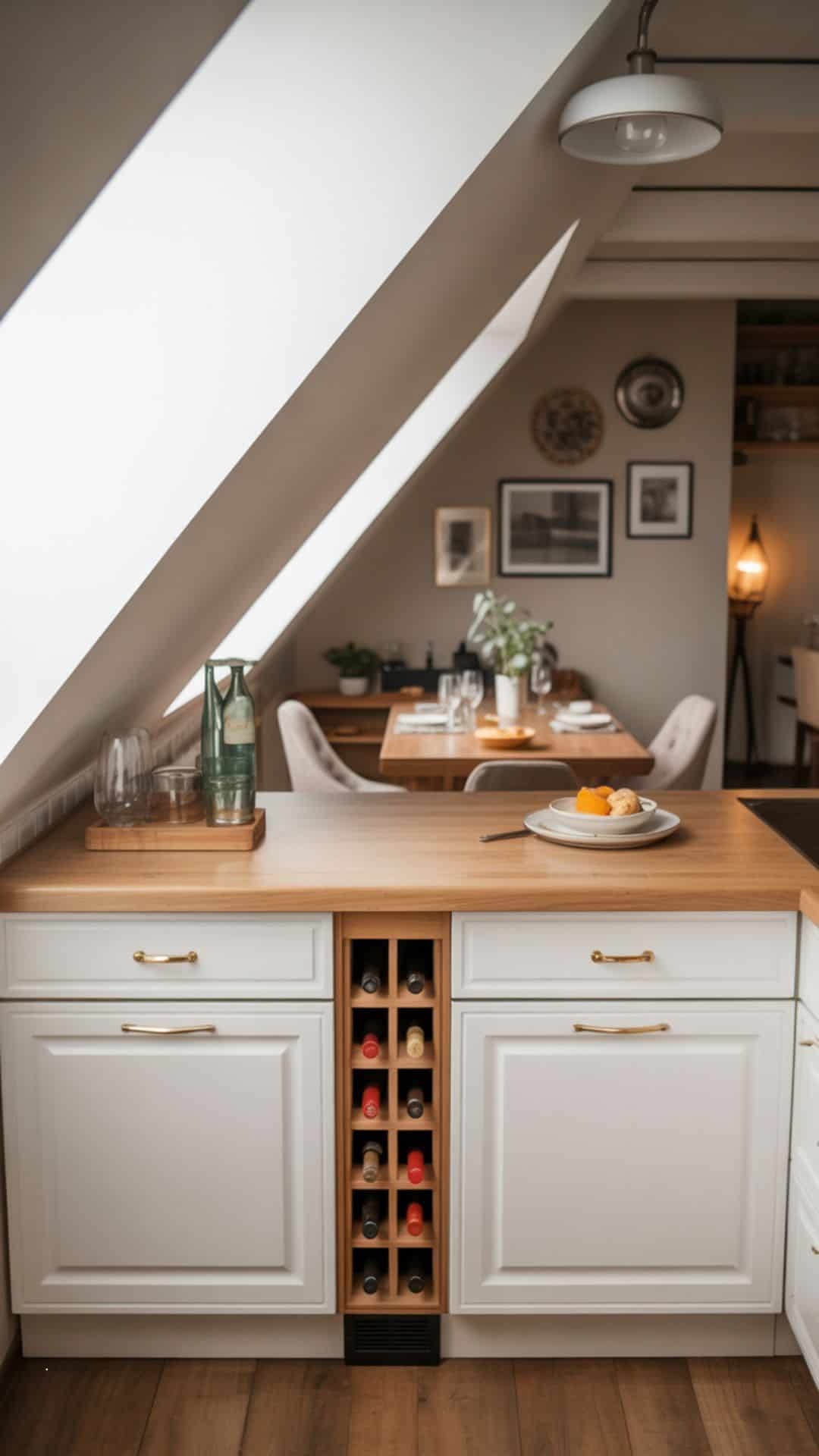
Even a tiny attic deserves wine storage. A slim rack tucked into cabinetry adds elegance without eating space.
Steps to recreate:
- Build a vertical wine cubby between cabinets.
- Use horizontal slots for bottles.
- Place near the dining nook for easy access.
Picture This: A small attic kitchen where a narrow wine rack holds a neat row of bottles beside cream-colored cabinets.
35. Mosaic Tile Details

Mosaics add bursts of pattern and personality in small doses. Use them for backsplash accents or floor borders.
Steps to recreate:
- Select colorful mosaic tiles (Mediterranean, Moroccan, or geometric).
- Install as a backsplash strip or behind the stove.
- Keep surrounding surfaces simple so the mosaic pops.
Picture This: A white attic kitchen with a strip of colorful blue-and-gold mosaic tiles gleaming behind the stove.
36. Herb Garden by the Window

Nothing says cozy like fresh herbs growing in your attic kitchen. A windowsill garden is practical and pretty.
Steps to recreate:
- Place pots of herbs (basil, rosemary, mint) on your windowsill.
- Use matching ceramic or terracotta pots for charm.
- Add a small grow light if your attic window doesn’t get enough sun.
Picture This: A sunny attic kitchen window filled with fragrant little pots of basil, rosemary, and thyme.
37. Two-Tone Ceiling
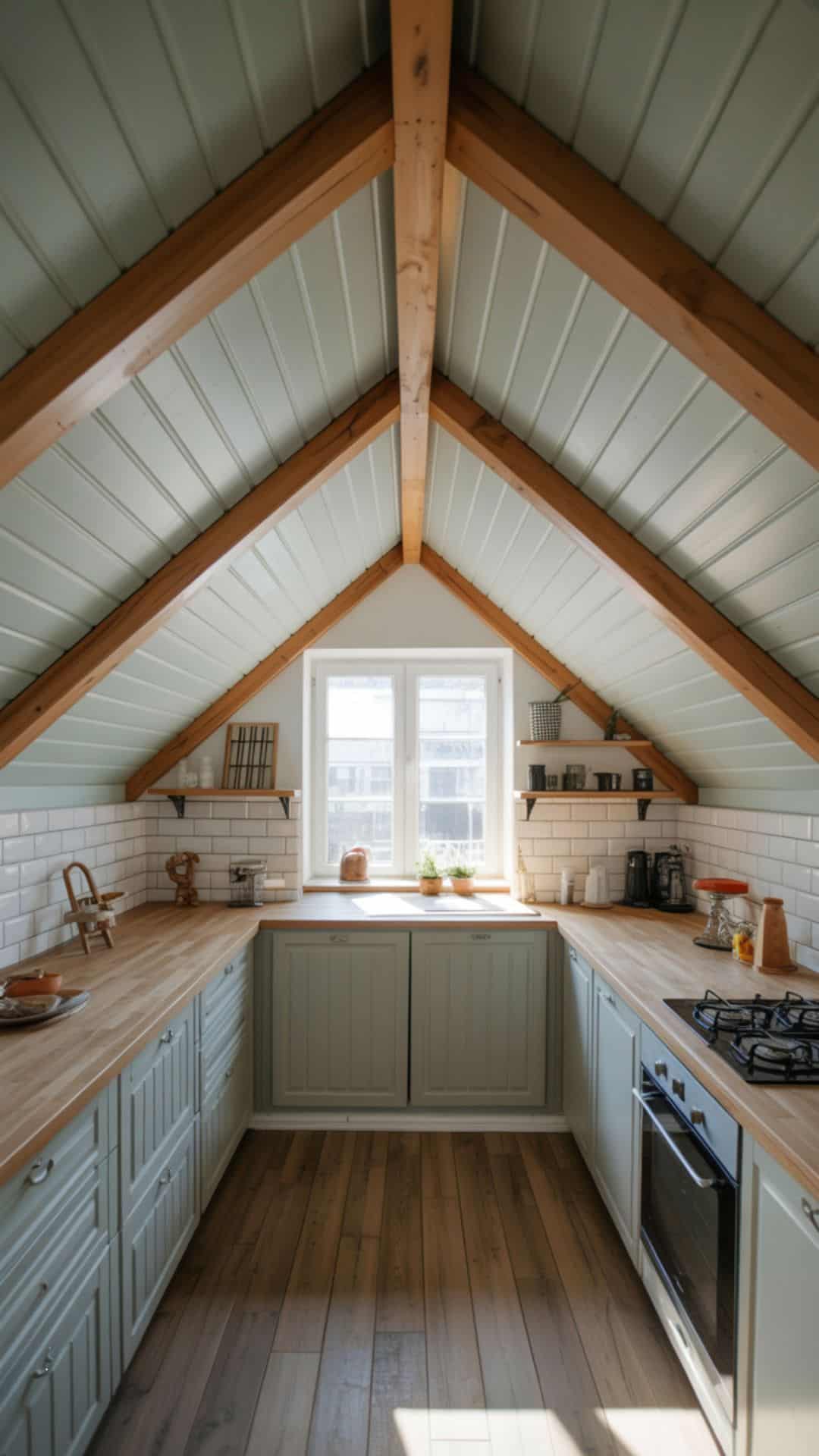
Why stop at cabinets? Painting the ceiling in two tones adds depth and drama.
Steps to recreate:
- Choose two complementary shades (e.g., white + soft gray).
- Paint the slope in one color, the flat section in another.
- Add crown molding or beams for contrast.
Picture This: An attic kitchen where soft gray slopes meet a white ceiling center, with wood beams tying it all together.
38. Smart Storage Drawers
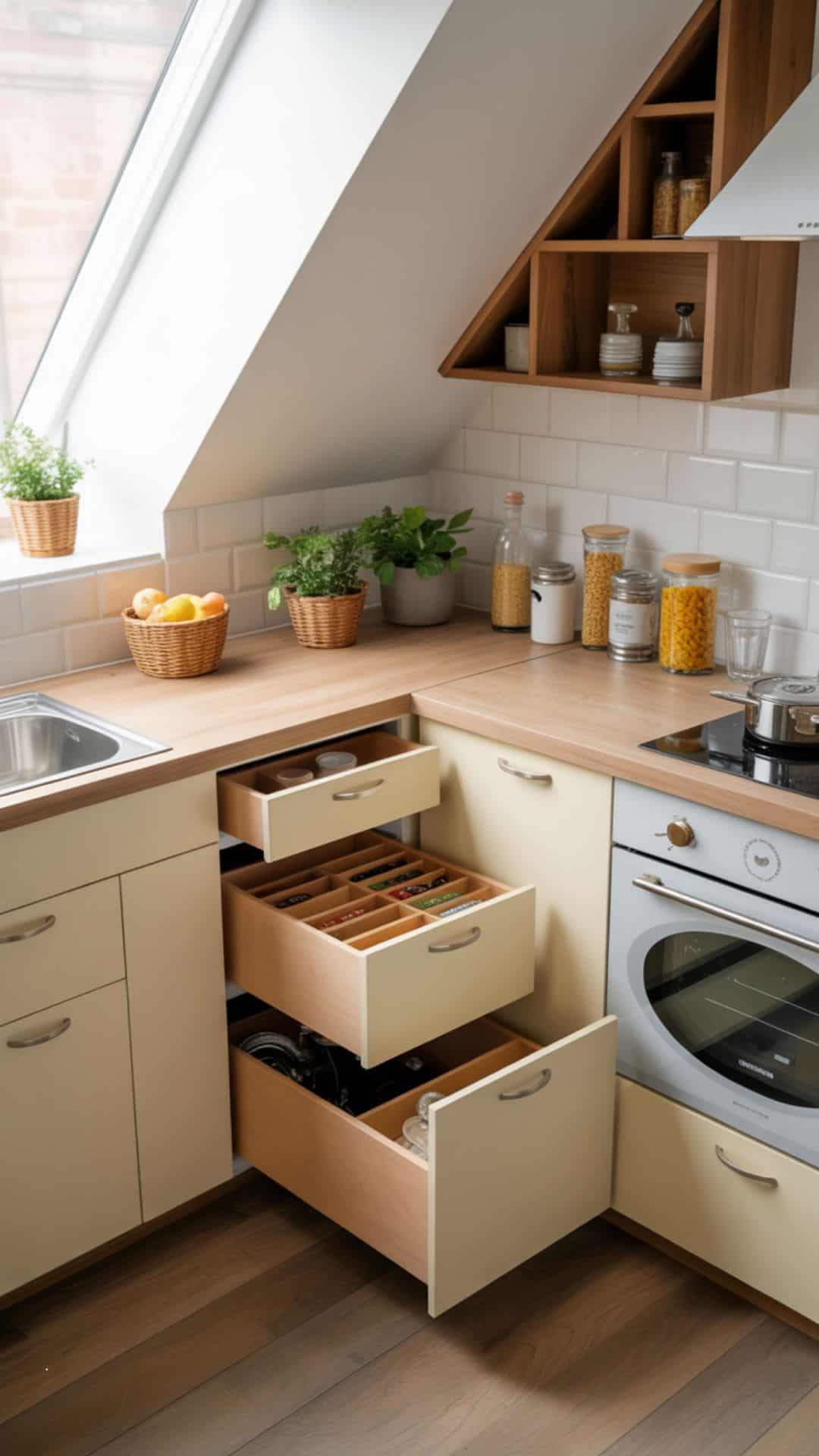
Custom drawers = game changers. They fit into weird angles and corners, making every inch usable.
Steps to recreate:
- Measure awkward attic corners.
- Install pull-out drawers with dividers for utensils, spices, or lids.
- Label drawers for easy organization.
Picture This: A tiny attic kitchen where a corner drawer pulls out to reveal neatly organized spice jars.
39. Ceiling-Mounted Pot Rack
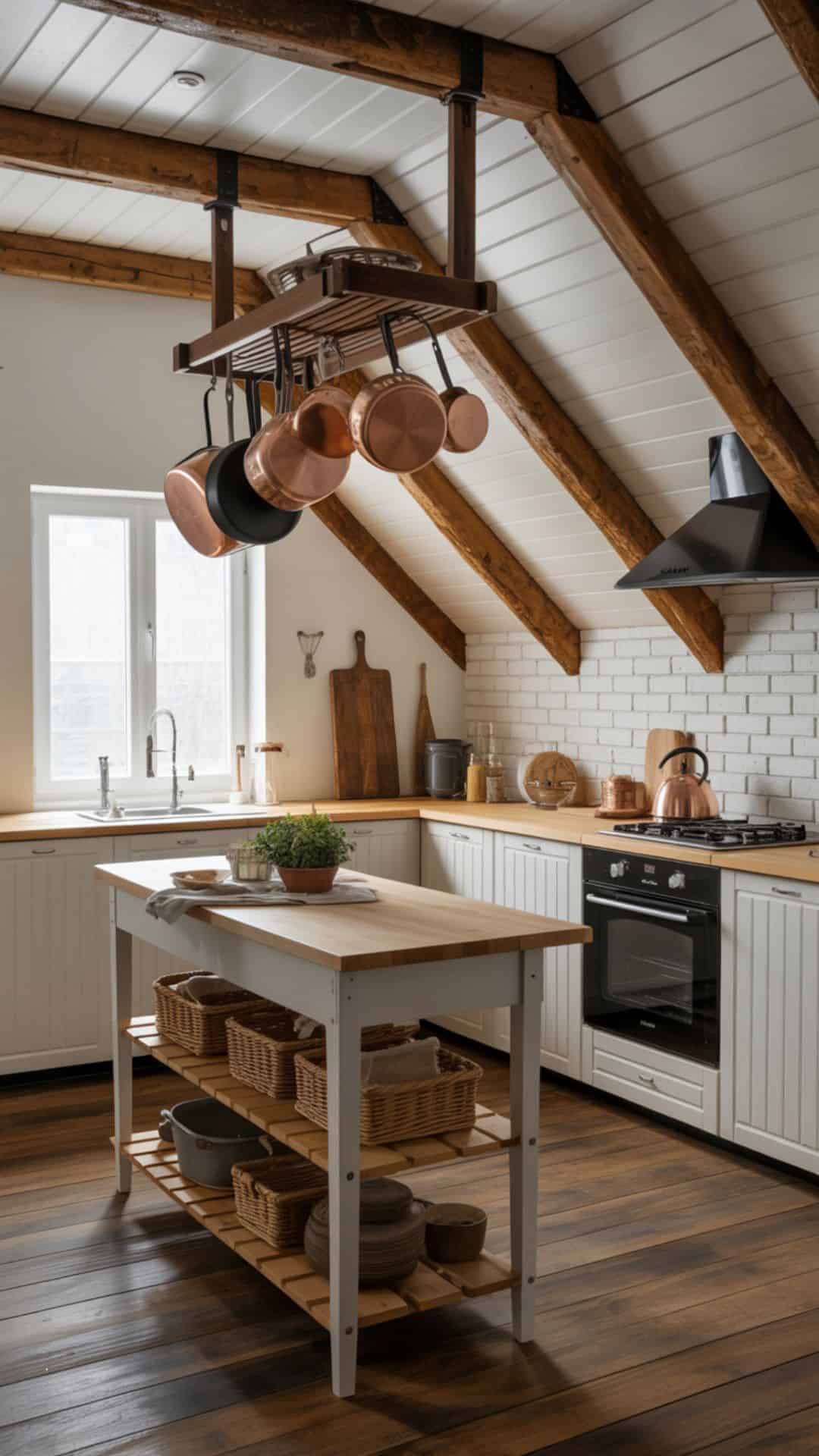
If your attic ceiling has beams, hang a pot rack! It saves cabinet space and looks stylish.
Steps to recreate:
- Install a metal or wood pot rack from beams.
- Hang frequently used pots and pans.
- Style with copper or stainless for shine.
Picture This: A rustic attic kitchen with gleaming copper pots hanging from a rack above a butcher block island.
40. Built-In Microwave Nook
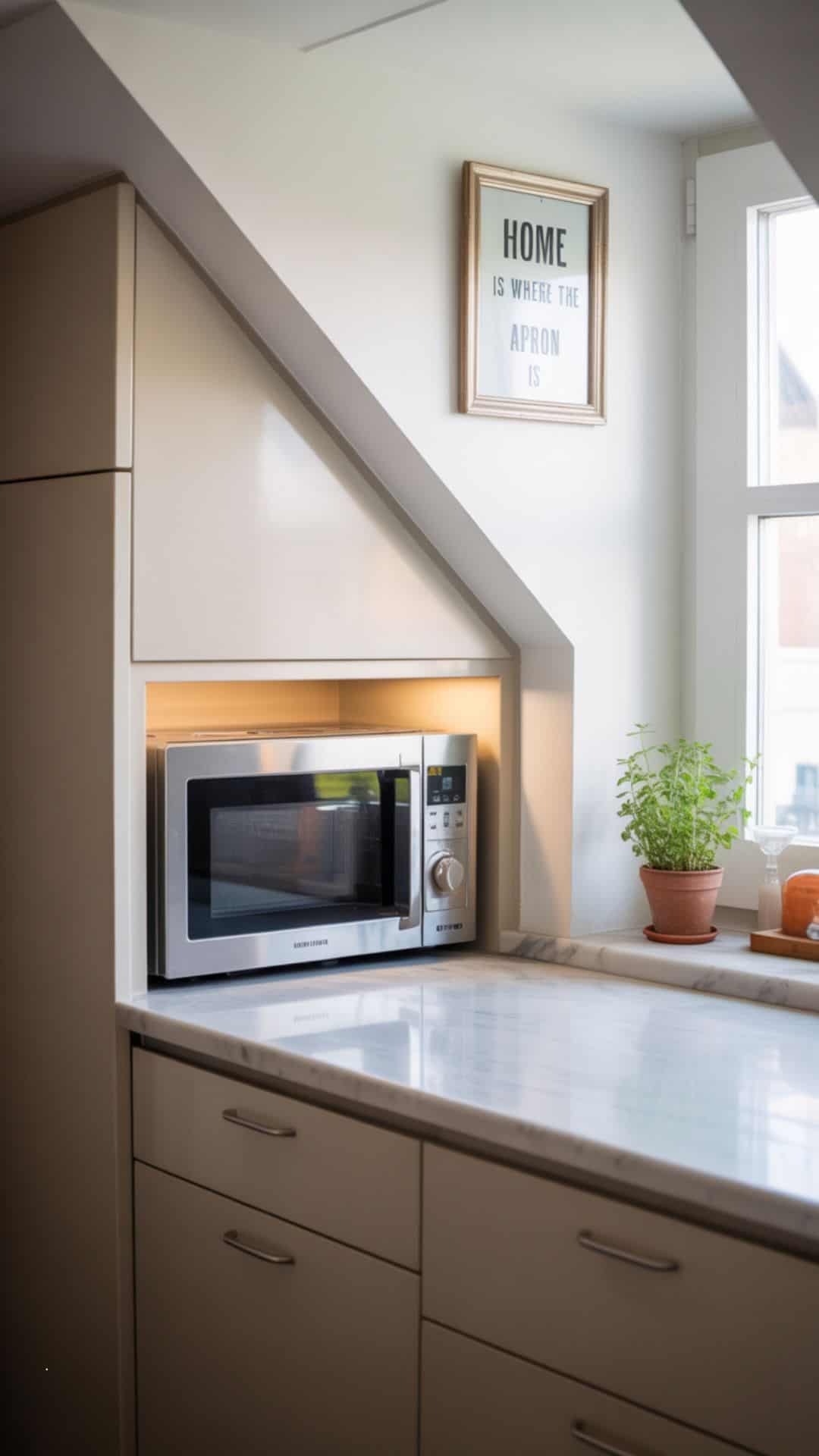
Why take up counter space when you can tuck your microwave into a neat little nook?
Steps to recreate:
- Choose a small microwave model.
- Build a custom nook into cabinetry or shelving.
- Vent properly to avoid overheating.
Picture This: An attic kitchen with a microwave tucked neatly into a shelf beside white cabinetry, leaving counters clear.
41. Curved Kitchen Design

Follow the attic’s natural curves with rounded cabinetry or a curved countertop for a softer, more fluid look.
Steps to recreate:
- Work with custom cabinetry that follows roof contours.
- Add a curved breakfast bar or island for flow.
- Use soft lighting to highlight the curves.
Picture This: An attic kitchen where curved cabinets glide along the wall, with a rounded bar tucked under the slope.
42. One-Wall Kitchen
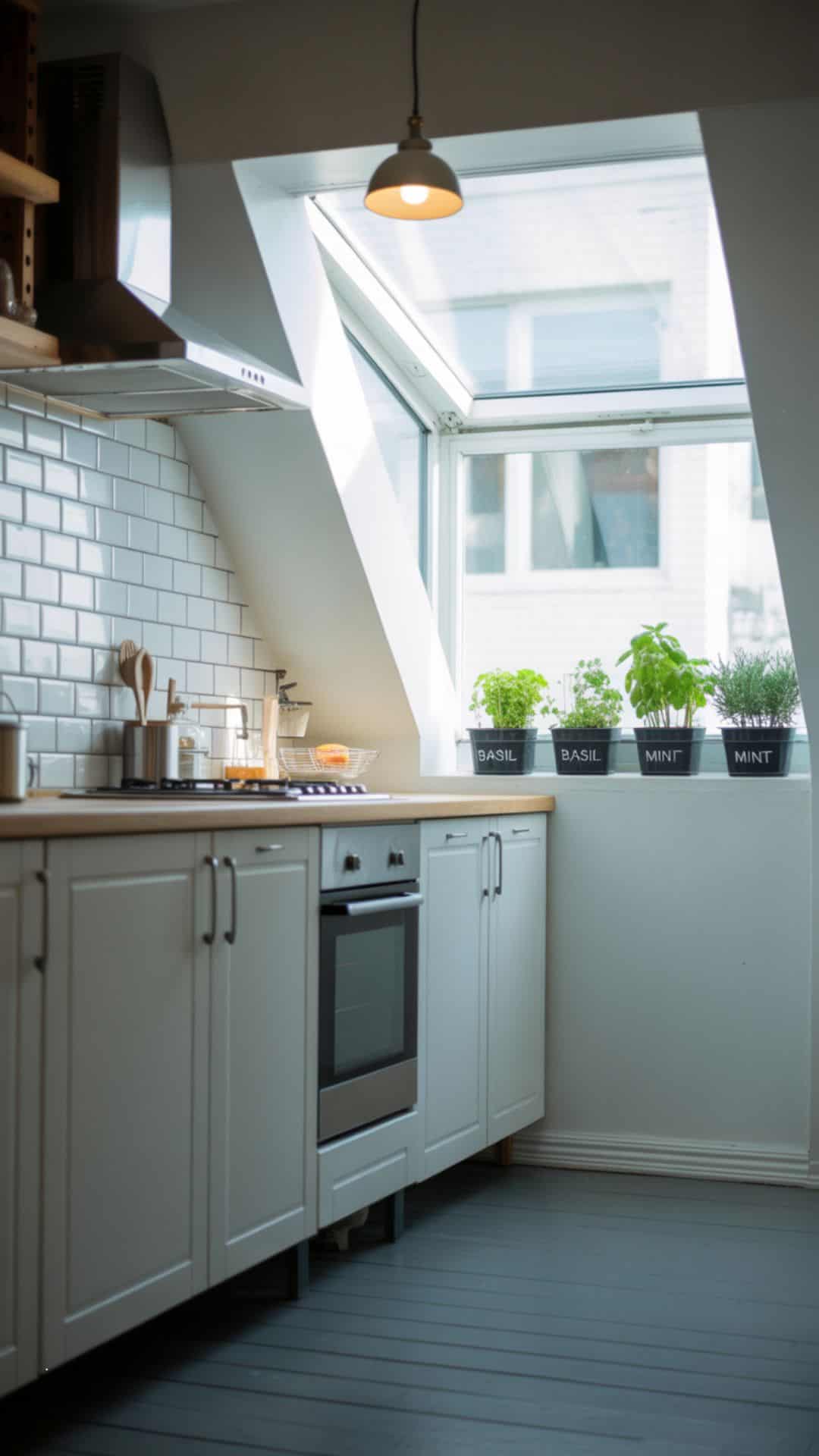
Sometimes simple is best a sleek one-wall design keeps everything streamlined and compact.
Steps to recreate:
- Arrange stove, sink, and fridge along one wall.
- Use vertical storage above and drawers below.
- Keep finishes consistent for a clean look.
Picture This: A slim attic kitchen where everything sink, stove, and fridge lines one wall beneath a skylight.
43. Camouflaged Appliances

Blend appliances into cabinetry for a seamless, clutter-free look.
Steps to recreate:
- Add cabinet panels to your fridge or dishwasher.
- Choose matching hardware to disguise doors.
- Keep counters minimal to complete the look.
Picture This: A sleek attic kitchen where the fridge and dishwasher are invisible, hidden behind cream-colored cabinets.
44. Natural Textiles & Soft Furnishings
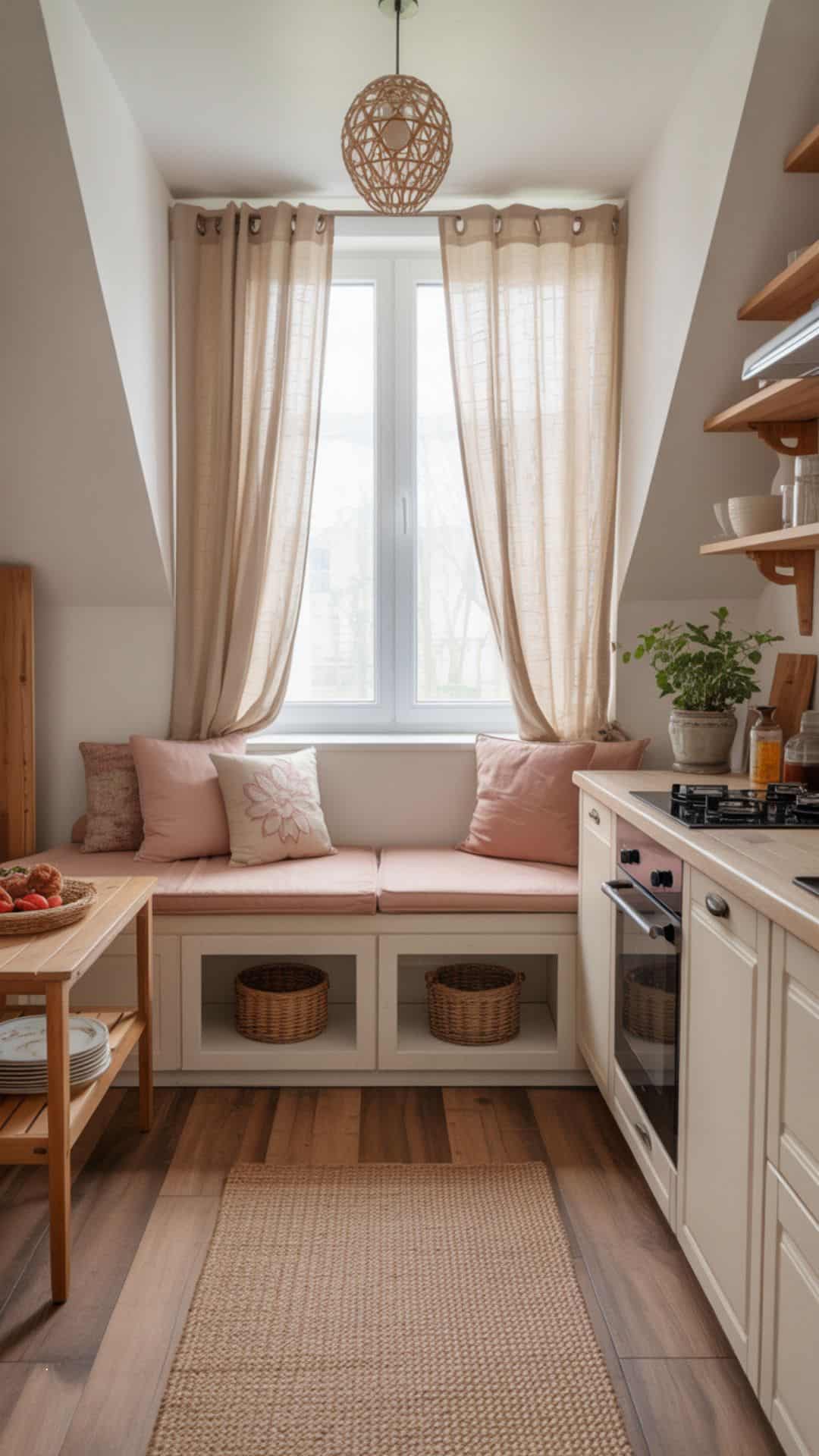
Warm up your attic kitchen with textiles rugs, curtains, cushions making it extra cozy.
Steps to recreate:
- Layer a runner rug on the floor.
- Use linen or cotton curtains for softness.
- Add seat cushions for built-in benches.
Picture This: A soft attic kitchen with a striped runner rug, linen curtains on the dormer, and pastel cushions on the bench.
45. Internal Glass Panels for Light Flow
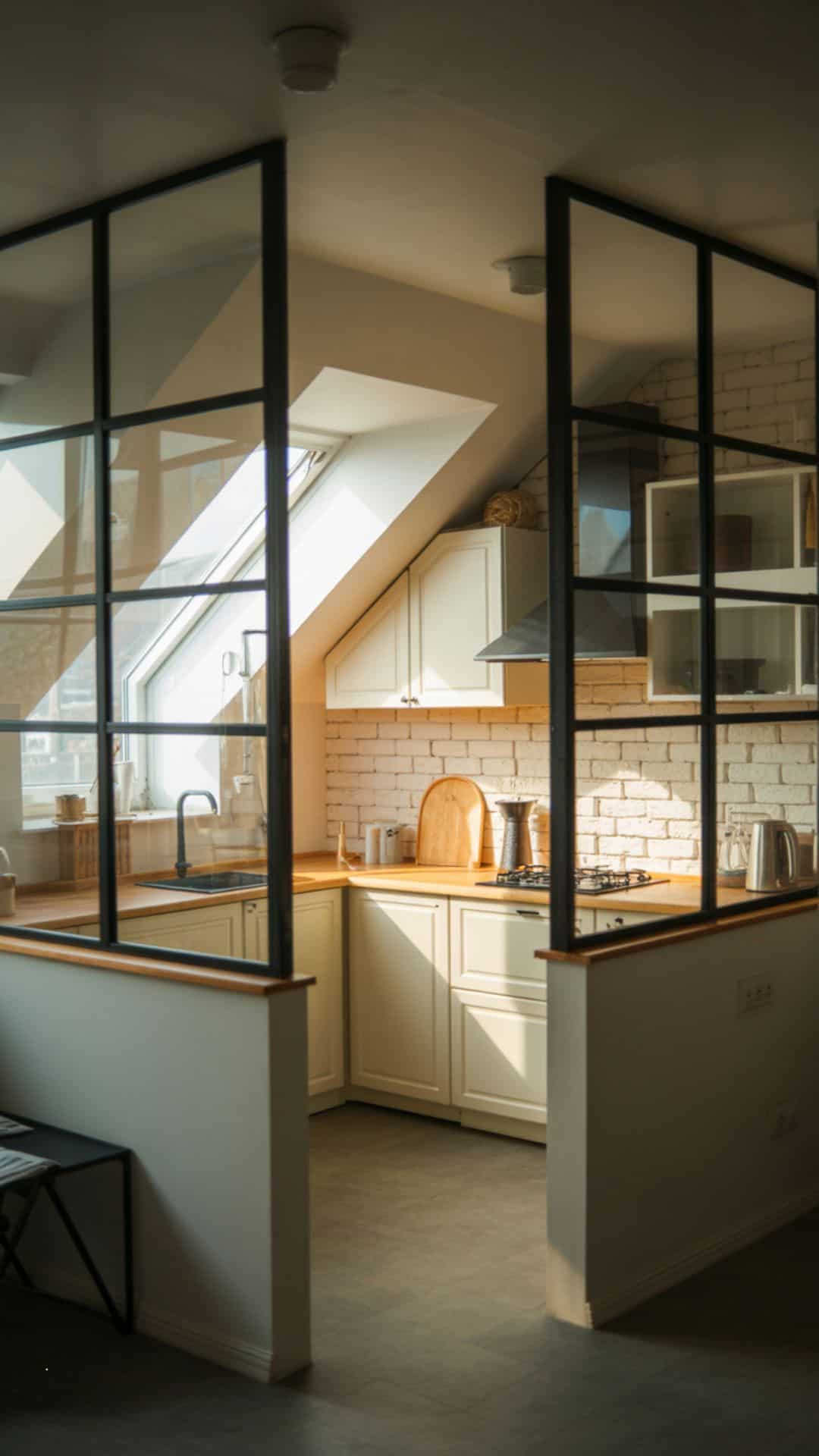
If your attic doesn’t have many windows, use interior glass partitions to let light pass through from other rooms.
Steps to recreate:
- Replace solid walls with glass partitions or sliding glass doors.
- Use black metal framing for an industrial look.
- Frost panels for privacy if needed.
Picture This: An attic kitchen where a glass wall lets light stream in from the living room, brightening the entire space.
46. Galley Layout

A galley layout works beautifully in long, narrow attics, maximizing every inch of wall space.
Steps to recreate:
- Place cabinetry and counters along two parallel walls.
- Use one side for cooking and the other for prep.
- Keep colors light to avoid feeling cramped.
Picture This: A slim attic kitchen where two walls of cabinetry face each other, forming a neat galley under sloped beams.
47. Roof Windows for Extra Light
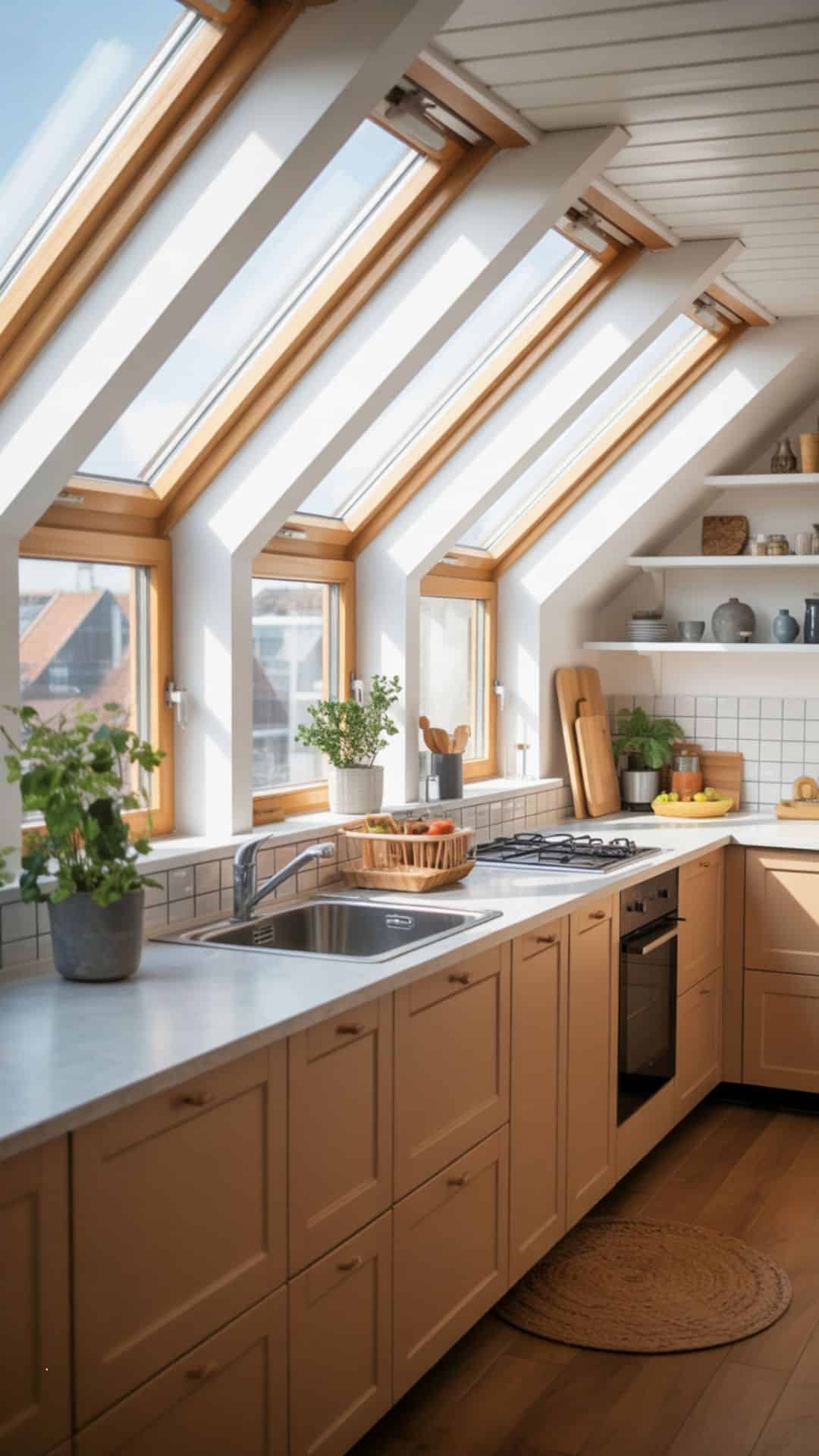
Go beyond one skylight add multiple roof windows to flood your kitchen with light.
Steps to recreate:
- Install Velux or roof windows across sloped sections.
- Position above sink or stove for task lighting.
- Use light curtains or leave bare for max brightness.
Picture This: A bright attic kitchen with three roof windows, sunlight flooding in over pale wood cabinets and white countertops.
48. Angle-Cut Upper Cabinets

Custom cabinets that follow the ceiling slope give a polished, built-in look.
Steps to recreate:
- Work with a carpenter to design cabinets cut to slope angles.
- Use glass fronts to keep them airy.
- Add LED strip lights inside for a glow.
Picture This: A snug attic kitchen where upper cabinets fit perfectly against the angled ceiling, blending seamlessly.
49. Portable Islands or Carts
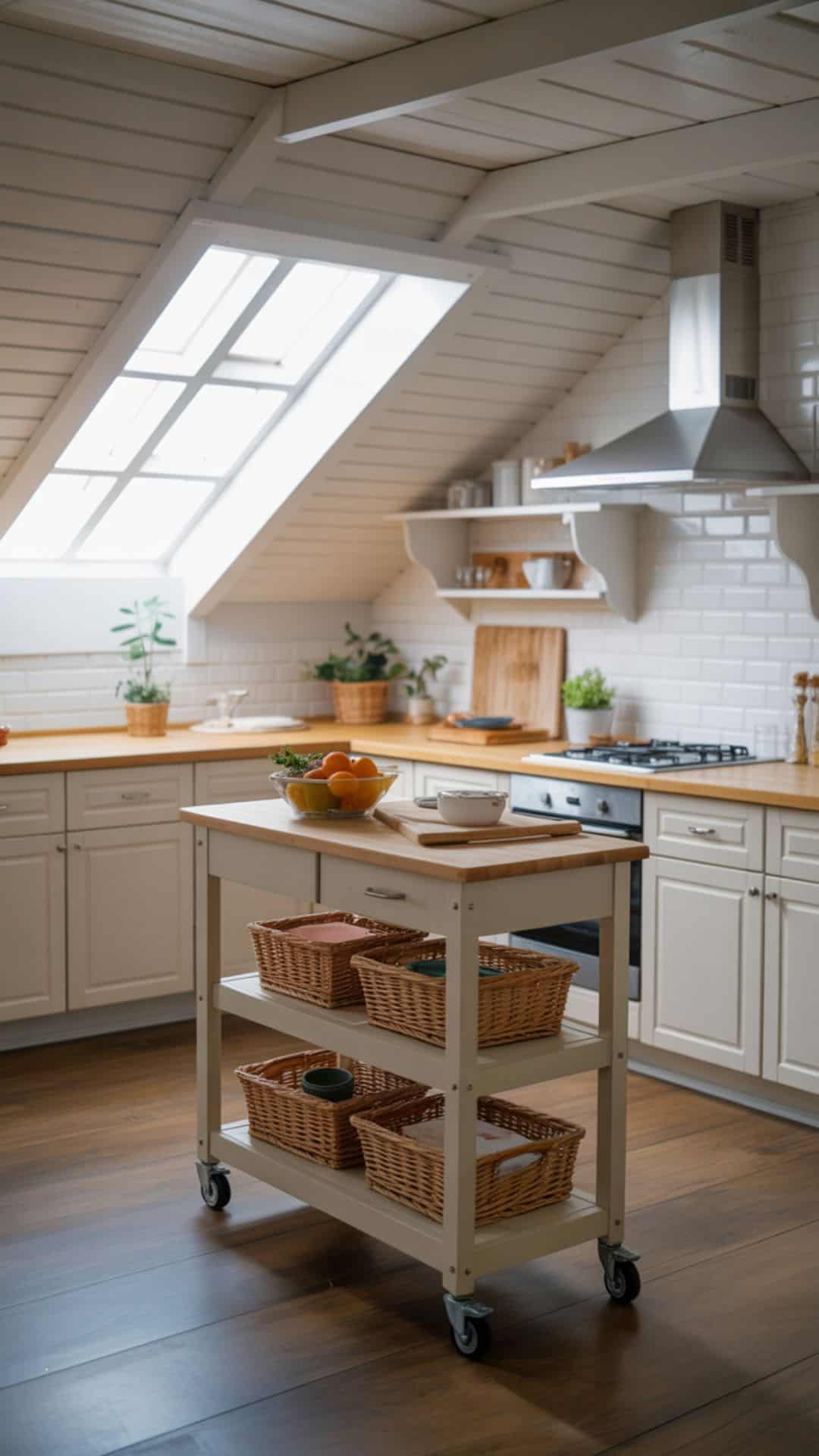
A rolling island = instant flexibility. Use it for prep, dining, or tuck it away when not needed.
Steps to recreate:
- Choose a slim cart with locking wheels.
- Add shelves or drawers for storage.
- Use butcher block or stainless top for prep.
Picture This: A tiny attic kitchen with a rolling island cart parked in the middle, styled with a cutting board and fresh veggies.
50. Under-Slope Cabinets & Drawers
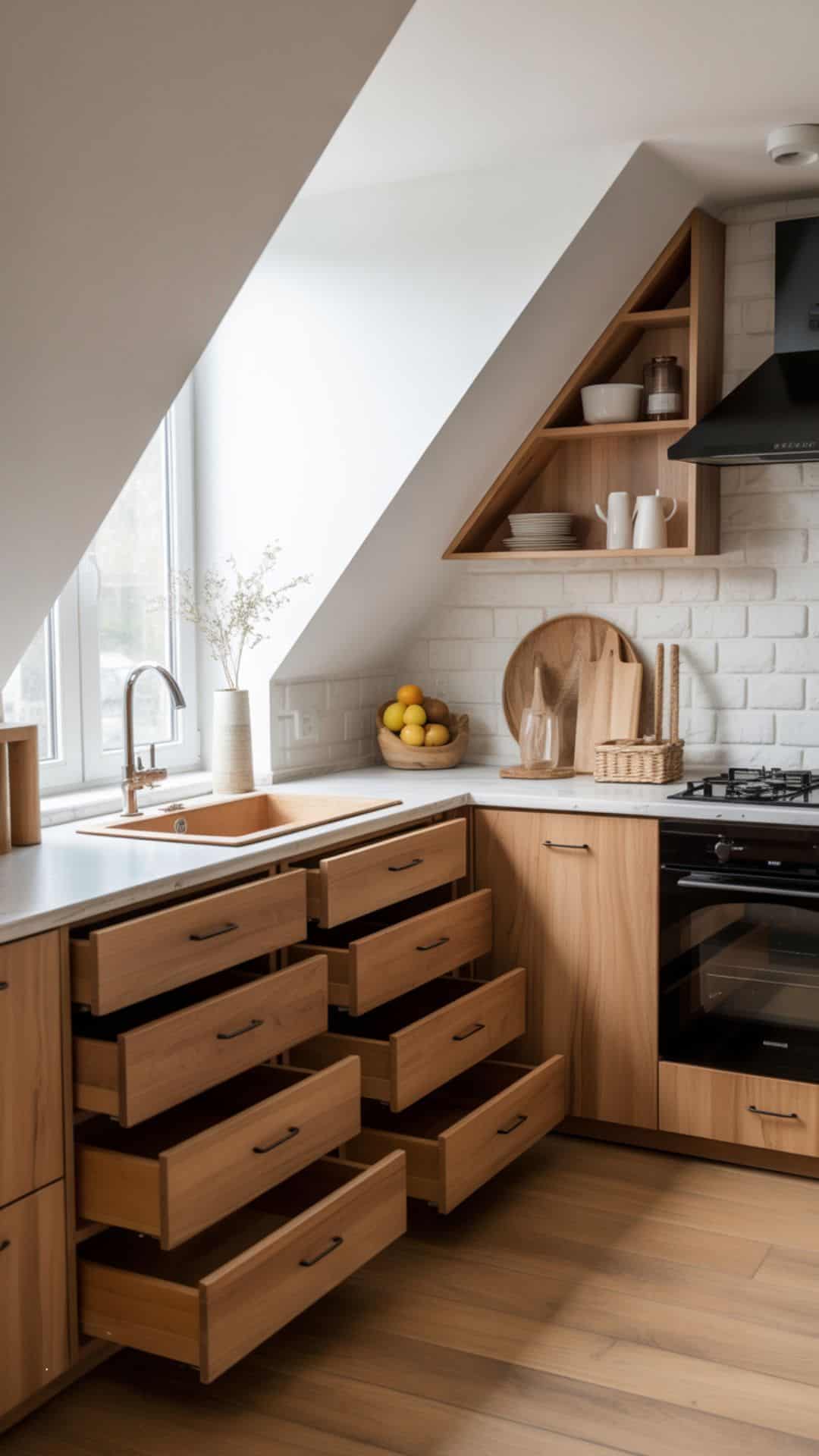
Turn that tricky under-slope into storage gold with custom lower cabinets or deep drawers.
Steps to recreate:
- Build base cabinets that fit snugly under slopes.
- Add pull-out drawers for pots, pans, or dry goods.
- Use soft-close mechanisms for practicality.
Picture This: A clever attic kitchen where deep drawers slide out from under the lowest part of the sloped ceiling.
51. Wallpaper or Patterned Walls
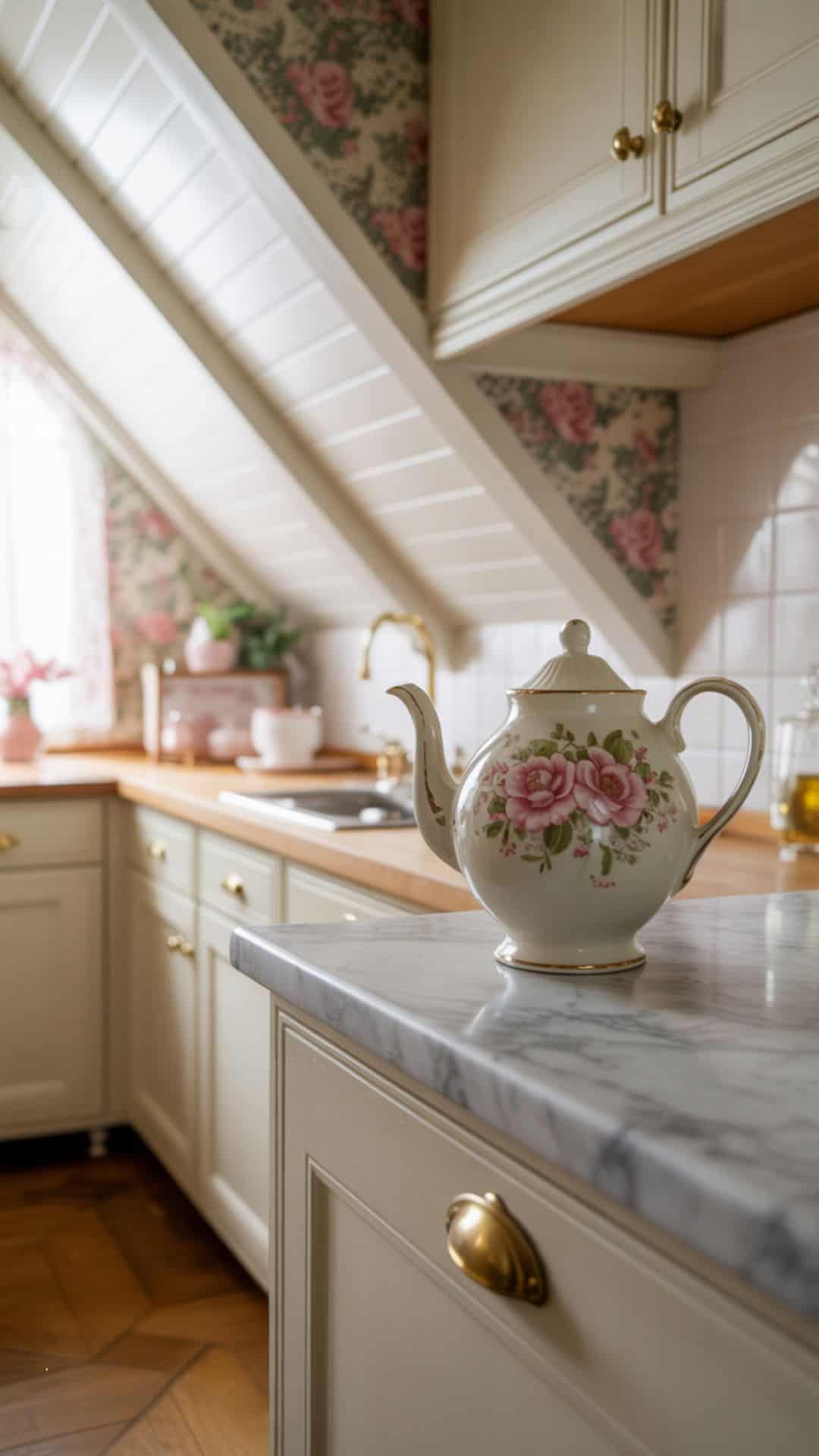
For a playful twist, add wallpaper on one wall or even the ceiling. It creates instant personality!
Steps to recreate:
- Choose a bold print (floral, geometric, or tropical).
- Apply to one wall or ceiling section.
- Keep cabinetry simple to balance.
Picture This: An attic kitchen with floral wallpaper on one slope, white cabinetry below, and brass accents for warmth.
52. Layered Lighting for Atmosphere
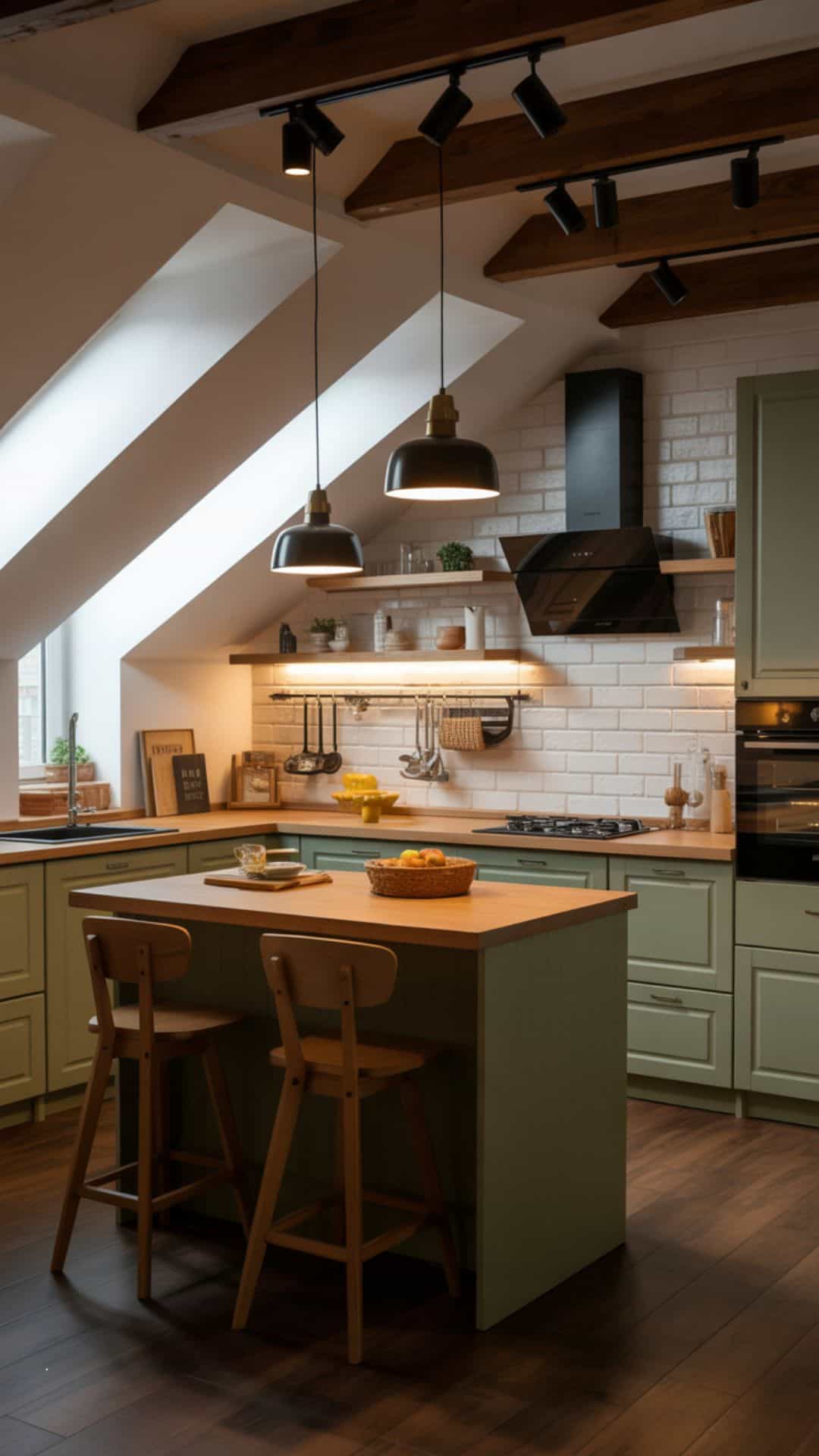
Combine track, pendant, and under-shelf lighting to brighten every nook of your attic kitchen.
Steps to recreate:
- Add track lights along sloped ceiling.
- Use pendants over dining or island.
- Install LED strips under shelves for glow.
Picture This: A warmly lit attic kitchen with multiple lighting layers pendants, under-shelf glow, and soft track lighting above.
53. Bohemian Eclectic Touches
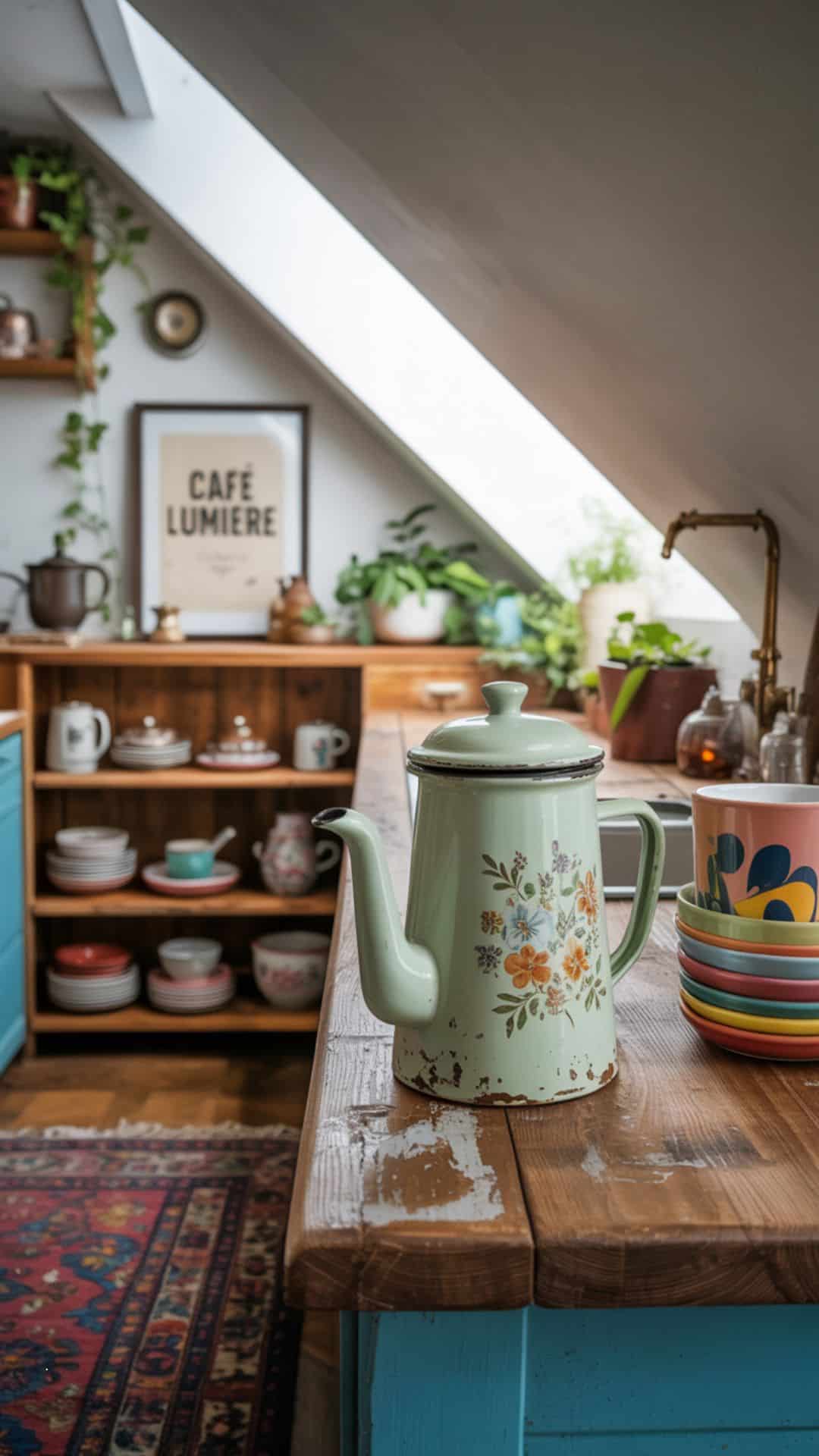
For a unique attic vibe, mix textures, patterns, and plants for a boho-inspired kitchen.
Steps to recreate:
- Add colorful rugs or tapestries.
- Mix open shelves with vintage dishware.
- Layer in plants for greenery.
Picture This: A boho attic kitchen with patterned rug, colorful open shelves, and trailing greenery spilling from high beams.
54. Reclaimed & Vintage Materials

Bring soul to your attic kitchen with salvaged wood, vintage tiles, or upcycled furniture.
Steps to recreate:
- Use reclaimed wood for shelving or counters.
- Add antique hardware to cabinets.
- Repurpose old furniture into storage or islands.
Picture This: A rustic attic kitchen where reclaimed wood shelves hold jars, and a vintage dresser doubles as a kitchen island.
55. Structural & Utility Savvy
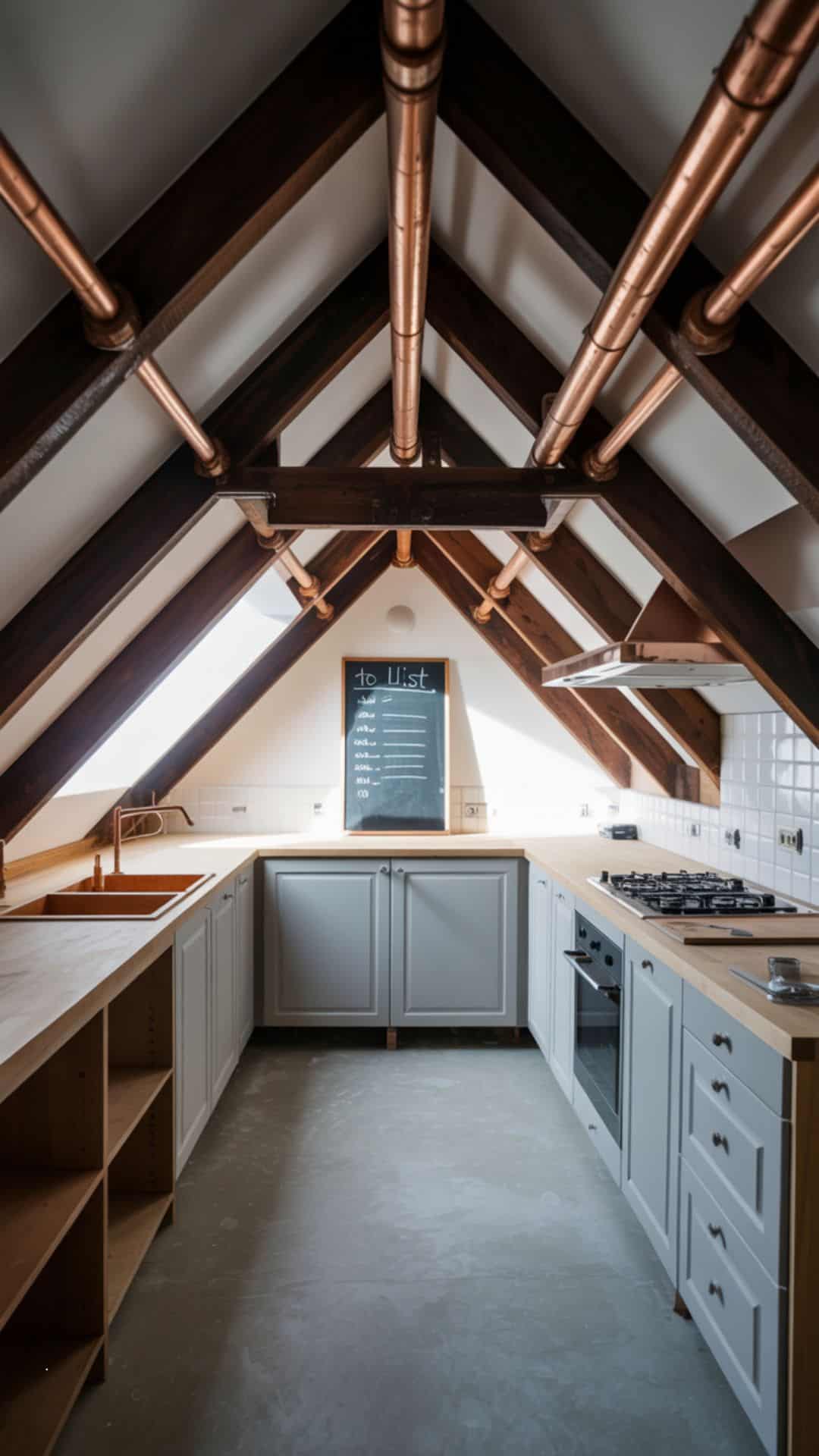
Before you dream up finishes, make sure your attic is structurally ready to handle kitchen weight, plumbing, and ventilation.
Steps to recreate:
- Check floor strength for heavy appliances.
- Plan plumbing lines early.
- Add proper ventilation for stove and moisture.
Picture This: An attic kitchen mid-renovation, with beams exposed, plumbing lines running, and a bright vision of what’s to come.



